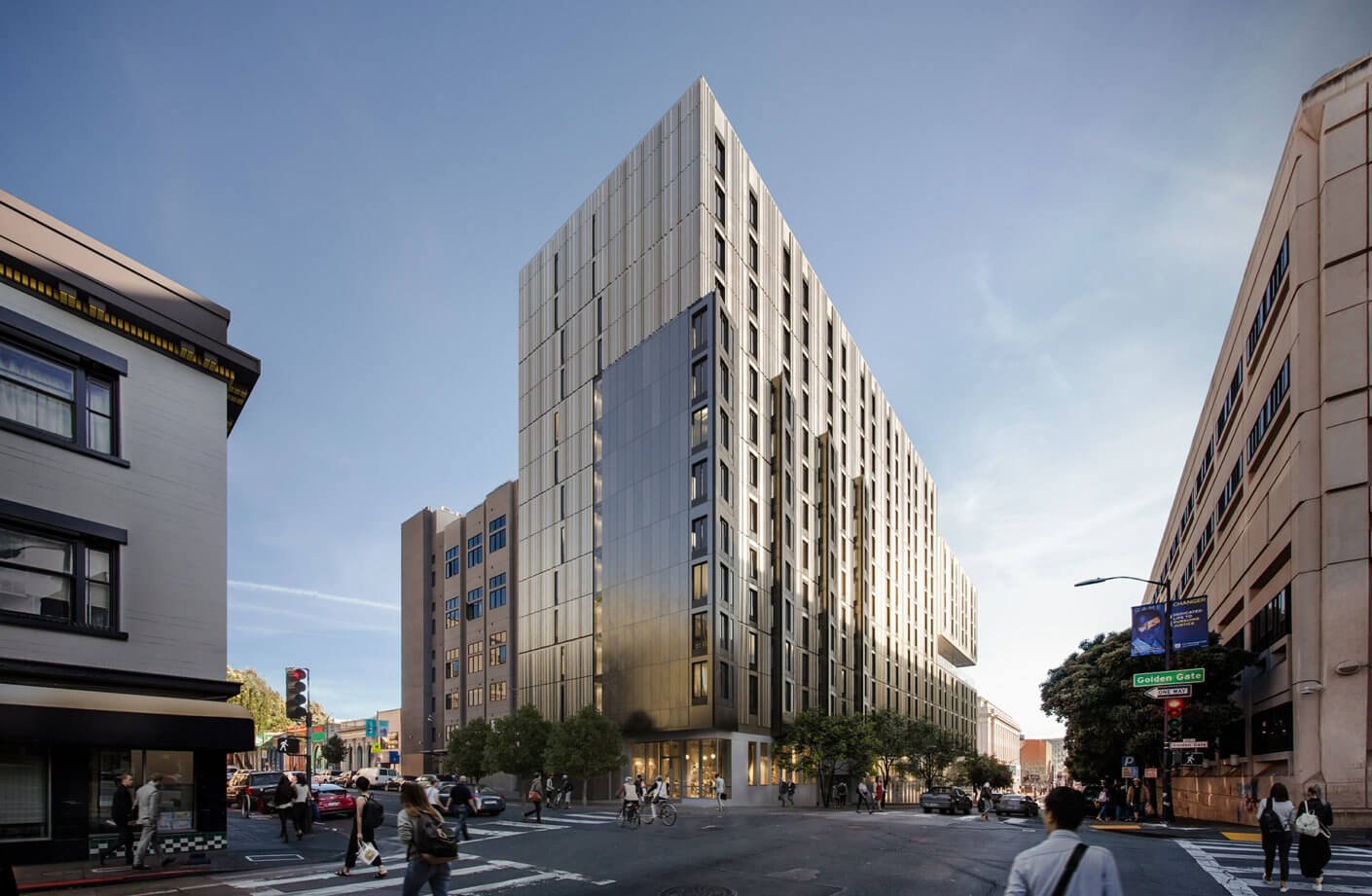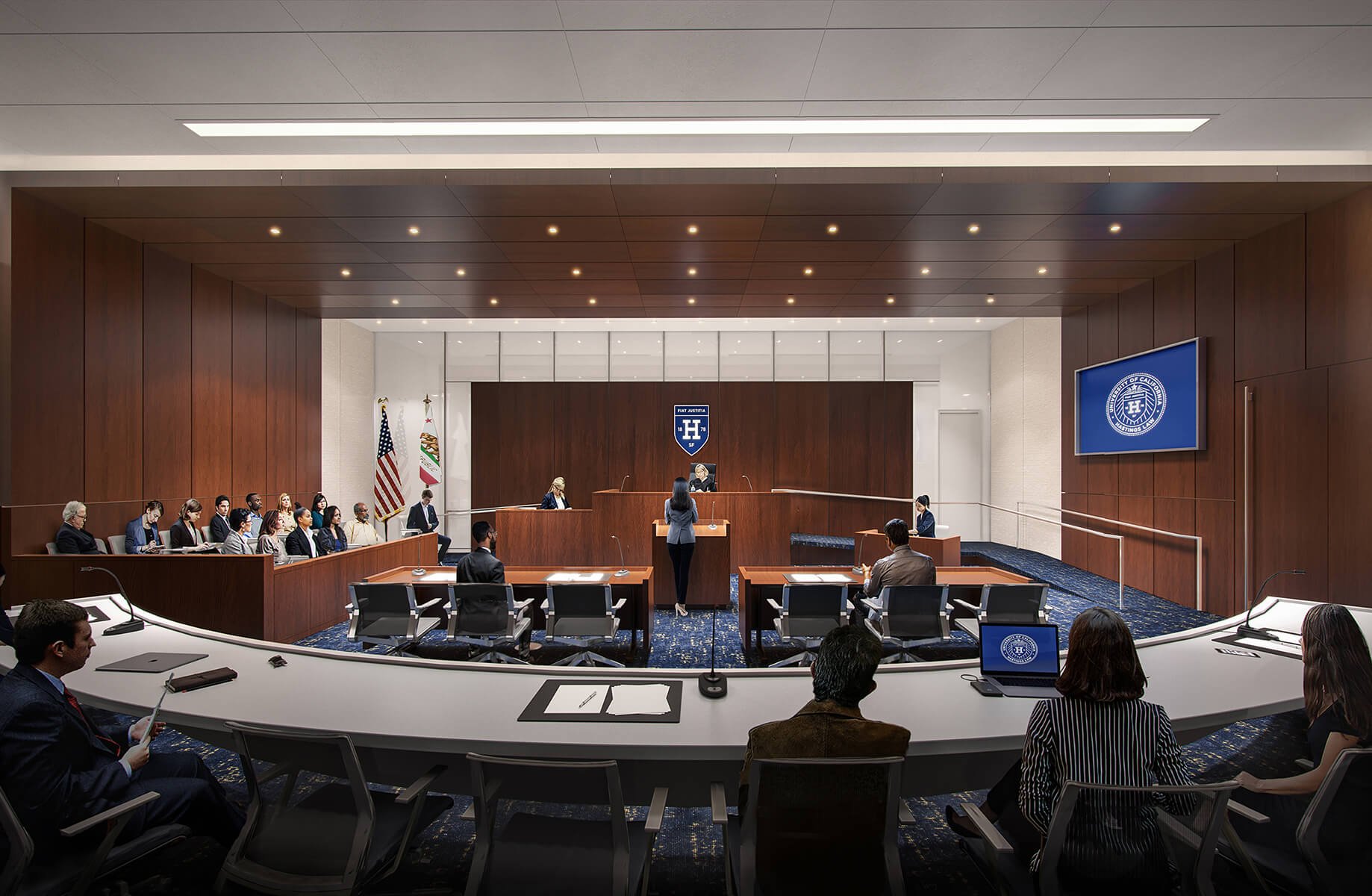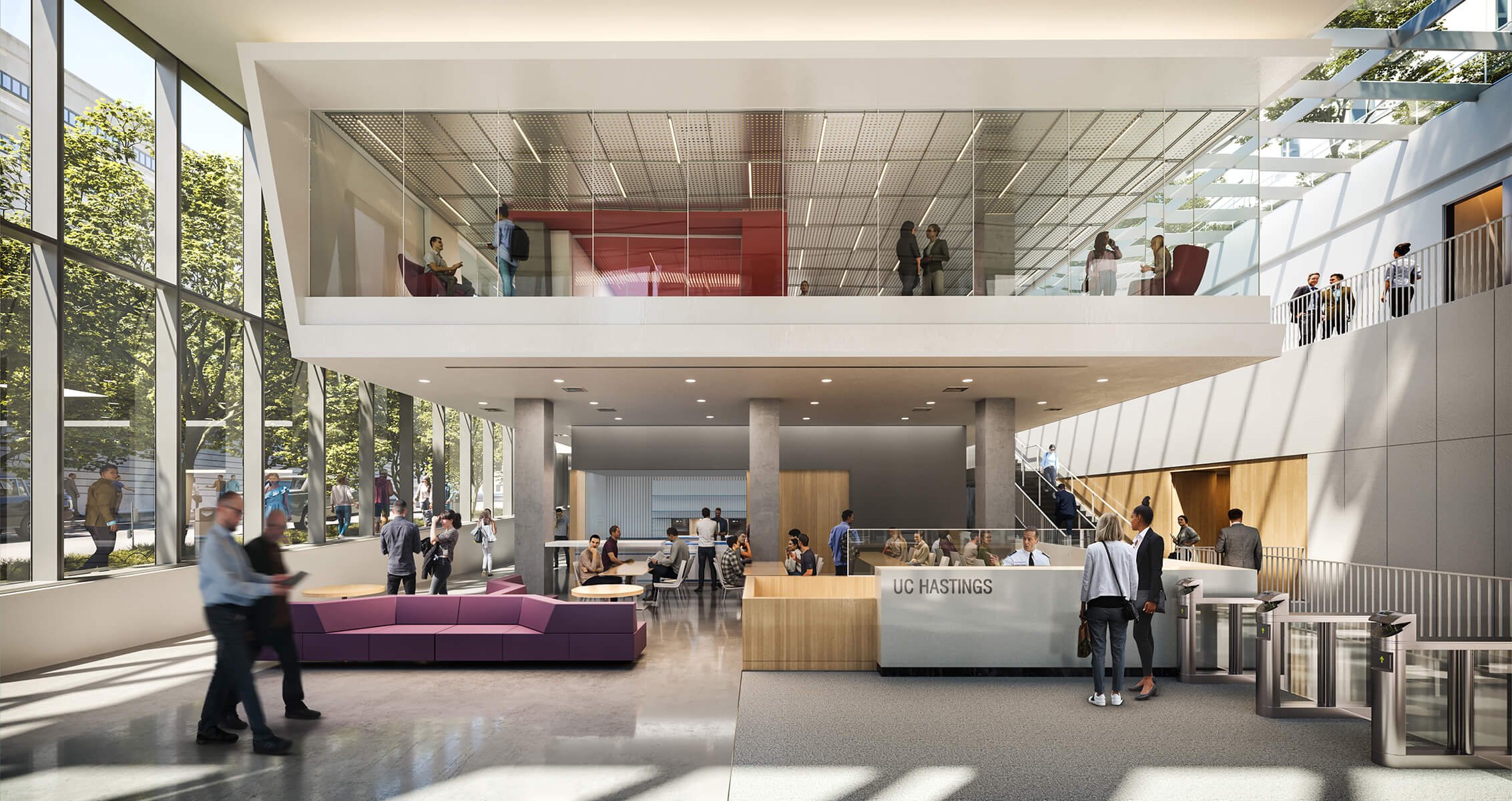UC Law SF Campus Housing
San Francisco, CA




Owner
UC Hastings
Architect
Perkins + Will
2 Bryant St STE 300, San Francisco, CA 94105
General Contractor
Build Group
405 14th Street, Suite 900
Oakland, CA 94612
Mechanical Engineer
Frank M. Booth, Inc.
Year Complete
2022
Size
374,493 sq. ft.
Contract Type
Design Build
Project Overview
The new 15-floor, 374,493 sq. ft. building is comprised of a blend of academic, public, and residential spaces. The bottom three levels will house academic spaces including classrooms, a courtroom, public spaces for food and beverage retail, a fitness center, and multi-purpose spaces. The upper 12 floors are residential with a total of 660 units, and a large common space on Level 7. The residential units will house a mix of UC Hastings and UCSF students.
Mechanical Highlights
Air-cooled chillers
Increased ventilation with outdoor air economizers
Variable Volume Refrigerant Systems
Smoke Controls System

