UCSF Wayne and Gladys Valley Center for Vision
San Francisco, CA
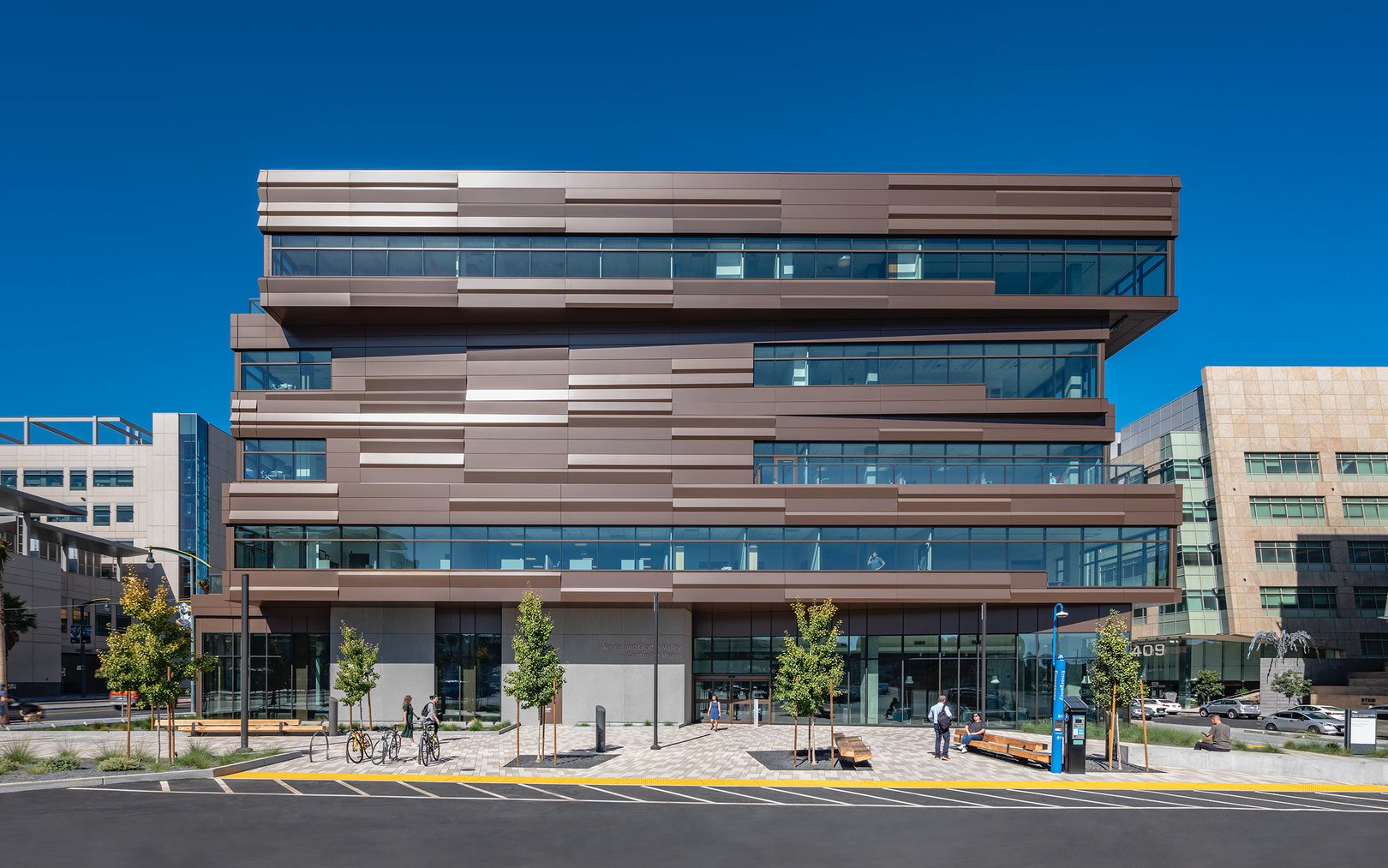
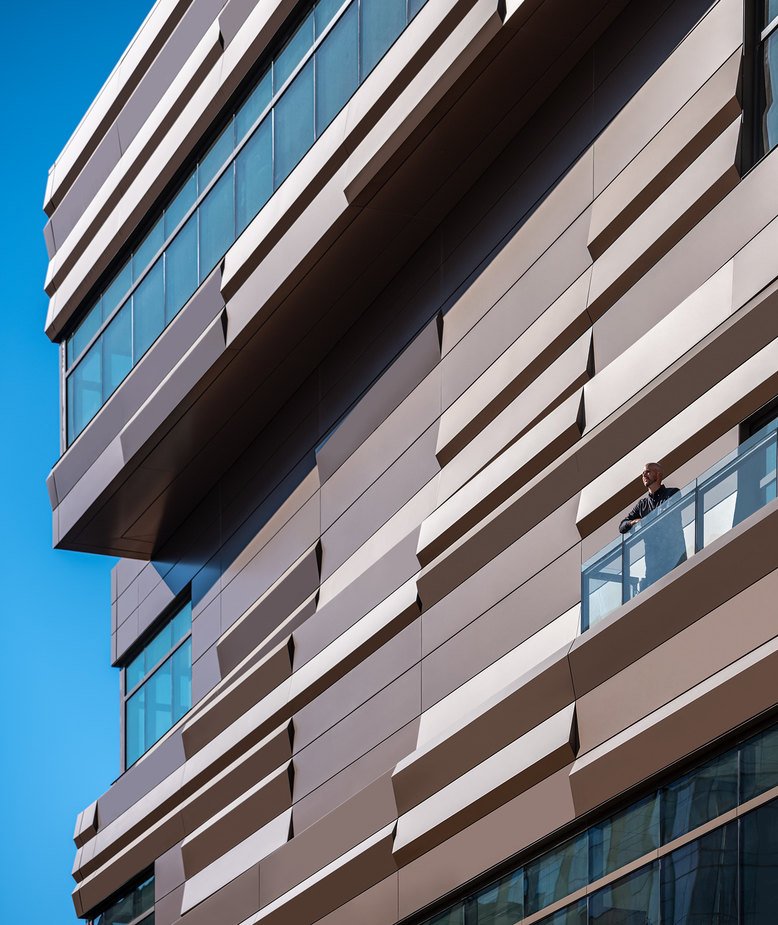
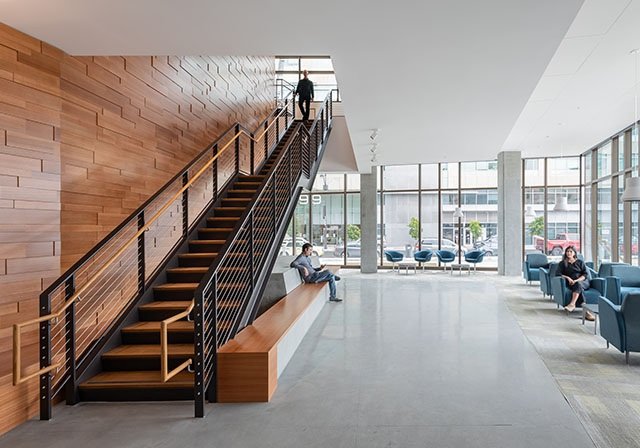
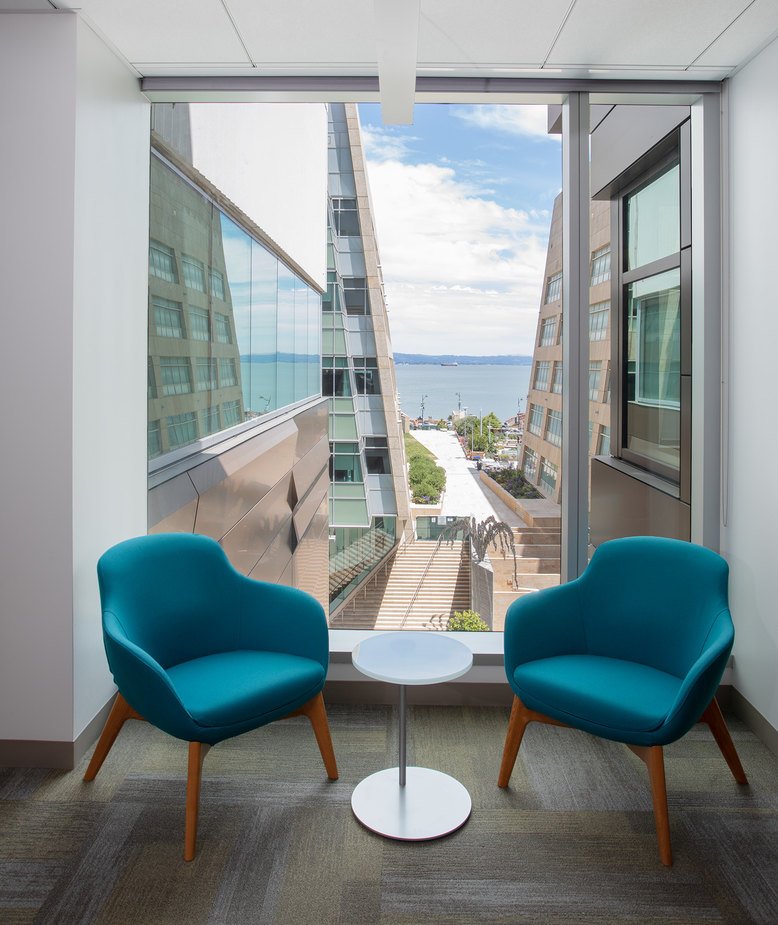
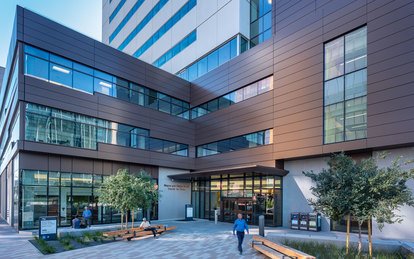
Owner
The Regents of the University of California
Architect
SmithGroup JJR
General Contractor
Webcor Builders
Mechanical Engineer
Scott Karpinen, Frank M. Booth, Inc.
Year Complete
2019
Size
340,000 sq. ft.
Contract Type
Design Build
Project Overview
The new building provides 250,000 sq. ft. of academic and administrative office space (including desktop research, dry core, and computational labs) and a 90,000 sf ophthalmology clinical space.
Mechanical Highlights
A primary cooling system consisting of a rooftop water-cooled chilled water system with (2) 400-ton centrifugal chillers
A primary heating system consisting of (3) 2,000,000 Btu boilers and a pumping system
Heat recovery chiller for supplemental heating and dedicated 24/7 IT cooling
Built-up Penthouse air handling system including a fan wall system, heating/cooling coils, and filters
OSHPD-3 space served by a dedicated 4-pipe indoor AHU
VAV design throughout the building with plenum return in the office component and ducted return with matched pair tracking return terminal units
Designed for LEED Silver Certification
DBIA Healthcare Facilities National Merit Award, 2021

