Mule Creek Infill Project
Ione, CA
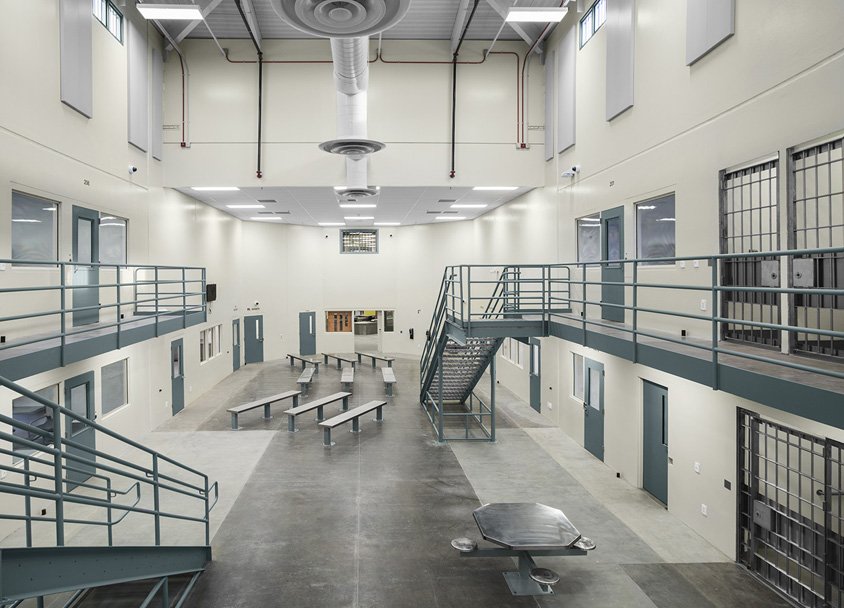
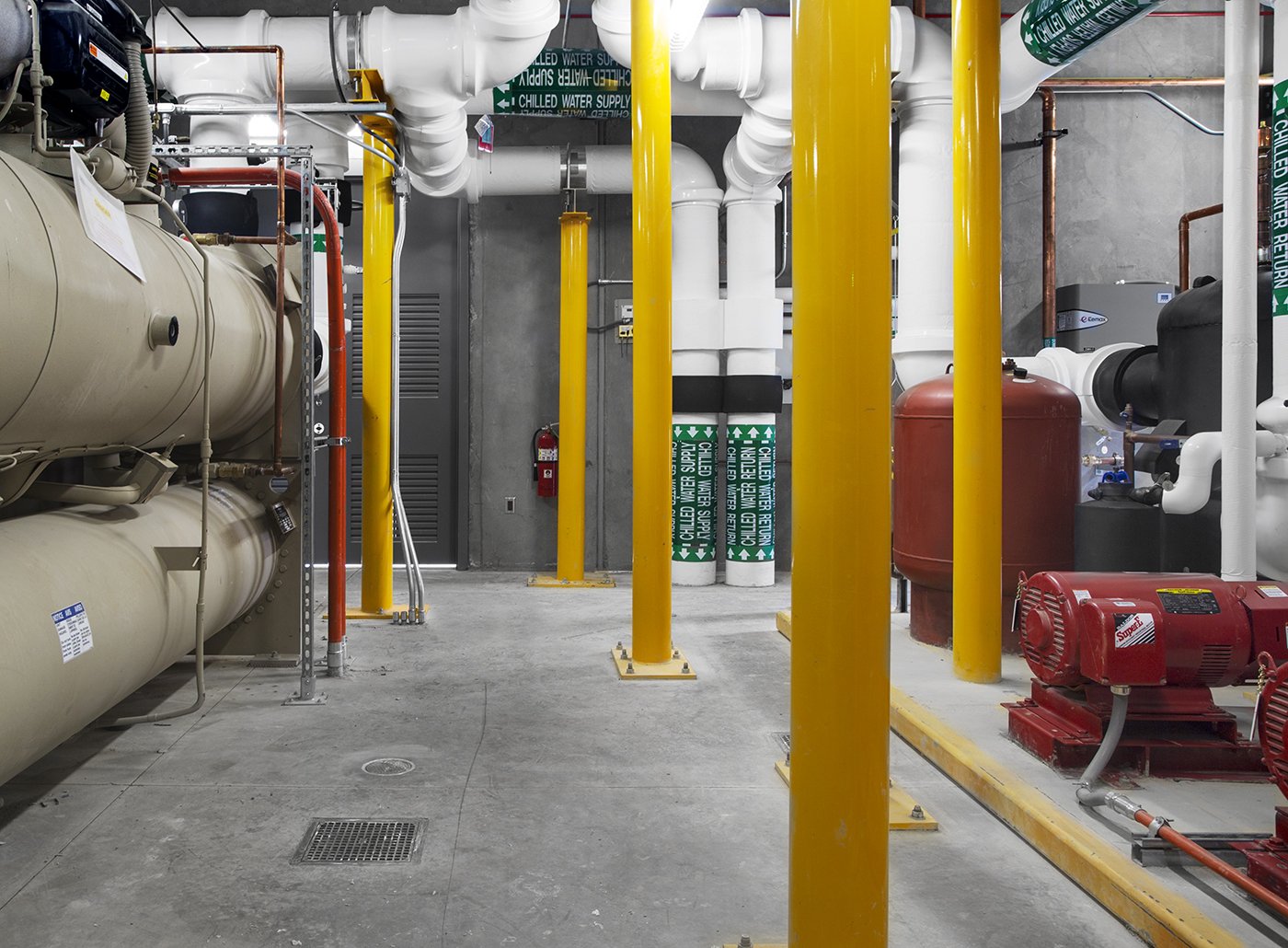
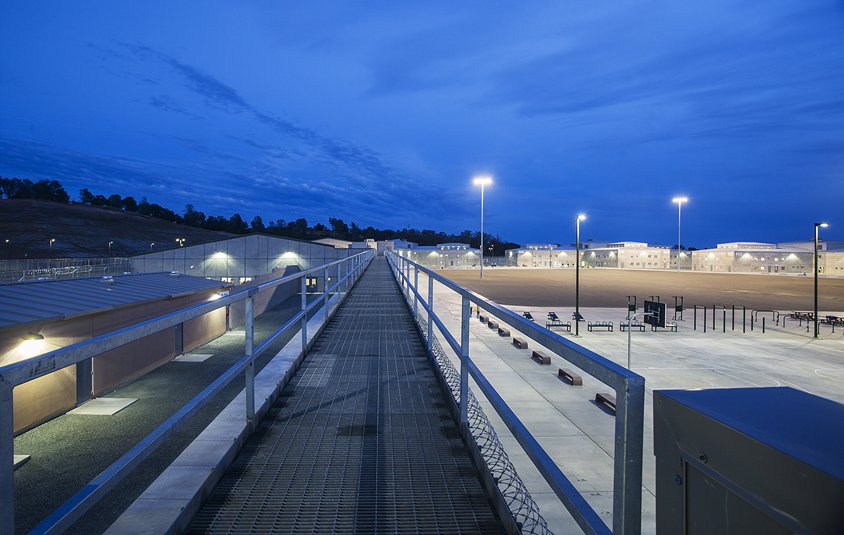
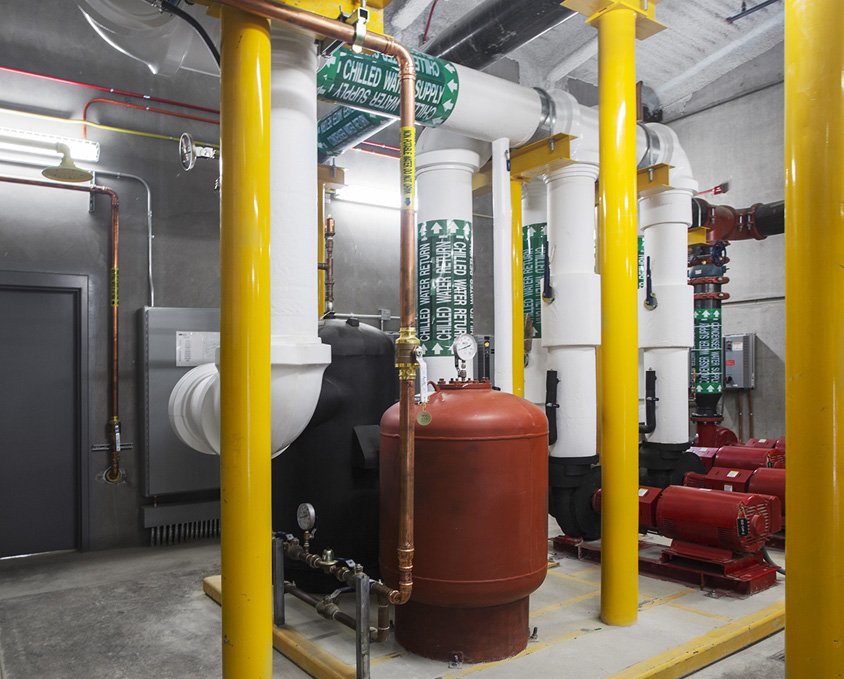
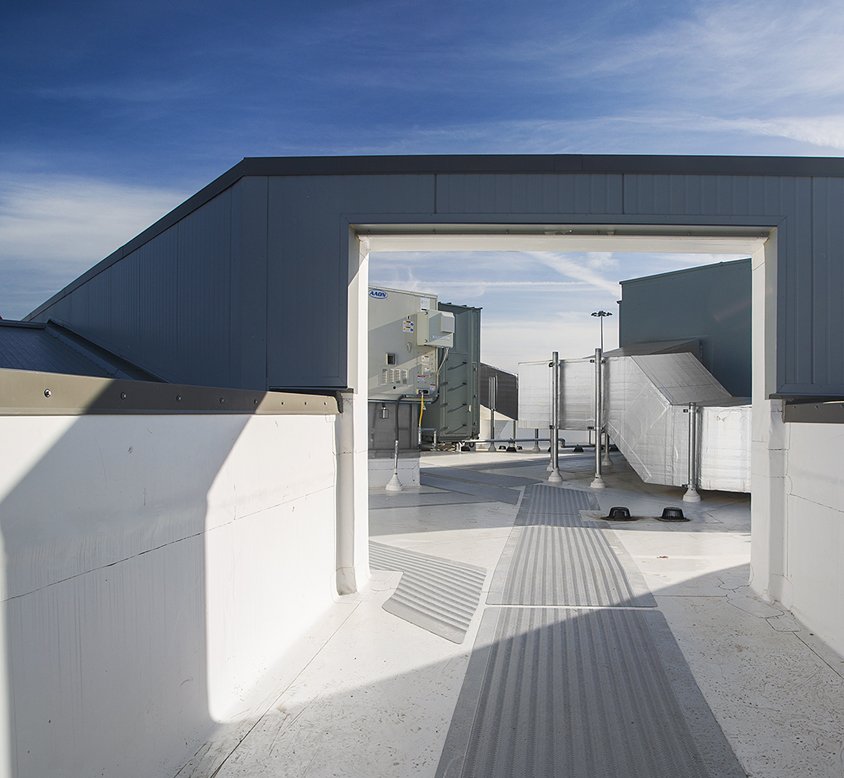
Owner
State of California
California Dept. of Corrections and Rehabilitation
Architect
HOK
General Contractor
Hensel Phelps Construction Co.
Mechanical Engineer
Frank M. Booth, Inc.
Year Complete
2016
Size
550,000 sq. ft. / 1,584 Inmates
Contract Type
Design Build
Project of the Year Award
IPI Collaboration 2017
Merit Award
DBIA Western Pacific Region 2017
Project Overview
Design and construction of six Level II dormitory-style housing units (three per facility) to accommodate 264 inmates each, for a combined total of 1,584 inmates. Buildings include:
Facility Support Services Building consisting of Health Care Services, laundry distribution, and Food Services Satellite. LEED Silver
Complex Control Services Building. LEED Silver
Work Change Building. LEED Silver
Work Zone Building consisting of Career technical education, Work Zone food services, and building Maintenance satellite. LEED Silver
Program Support Services Building consisting of General Visiting, Facility Administration, Hobby/Handicraft, Religious Programs, Indoor Recreation and Academic Instruction. LEED Gold
Housing. LEED Silver
Family Visiting Building
Visitor/Staff Entrance Building
Receive and Release Building
Guard Towers
Mechanical Highlights
Built to Last; Quality of materials
Quality of Design; Innovative solutions focused on minimizing life cycle costs
Reduced Maintenance Costs; equipment selection focused on eliminating maintenance with applications such as greaseless bearings and direct drive fans
Reliable Systems; Solutions with proven results
Energy Efficient; System selections that minimize annual energy costs and environmental impacts
Ease of Service; System layout with strategically placed isolation valves, dampers, and coordinated clearance
Transitional Training; A regiment developed to ensure the facility operators are appropriately instructed on the systems to maximize life cycle efficiencies and reduce maintenance needs

