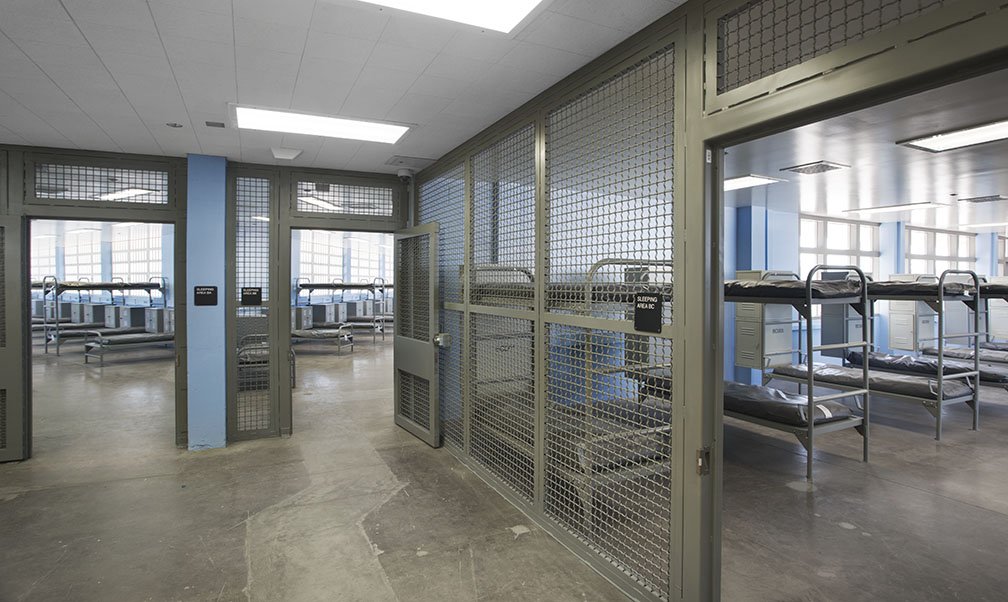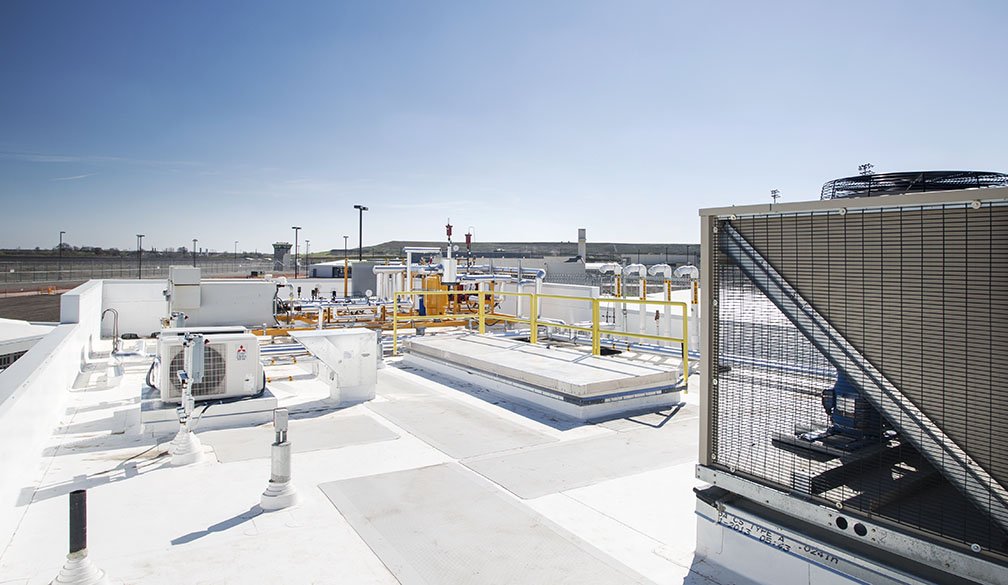California Health Care Facility DeWitt Nelson Correctional Annex
Stockton, CA





Owner
State of California
California Dept. of Corrections and Rehabilitation
Architect
HOK
General Contractor
Hensel Phelps Construction Co.
Mechanical Engineer
Frank M. Booth, Inc.
Year Complete
2014
Size
280,000 sq. ft.
Contract Type
Design Build
Project Overview
Design and construction of new and remodeled facilities and site work to accommodate 1,133 inmates/patients. Housing buildings include Specialized General Population, Permanent Work Crew, Enhanced Outpatient Program, and Enhanced Outpatient Program Administration Segregation. Additional new buildings include Staff Entry Building, Entry Guard Tower, Vehicle Sallyport Gate House, Perimeter Guard Towers, Mental Health, and Transfer Building.
Other existing buildings to be renovated include Medical Yard Clinic, Mental Health Outpatient Clinic, Program Management Facility, MUT, Education and Library, Education Administration, Recreation Office, Vocational Education, and Satellite Maintenance.
Mechanical Highlights
Fast track design and construction completion schedule
Designed for durability, maintainability, energy efficiency, and security
High-efficiency variable air volume air conditioning units ranging in capacity from 55 Tons to 7 Tons
1,276 to 2,360 MBH heating hot water plants for individual buildings with high efficiency, low NOx boilers, and variable speed pumps
Air-to-air heat recovery systems for housing units requiring large quantities of ventilation air
Fresh air-free cooling economizer systems to save energy
Power exhaust systems to maintain slightly positive building pressure
DNCA-MUT and DNCA-EOP LEED Silver

