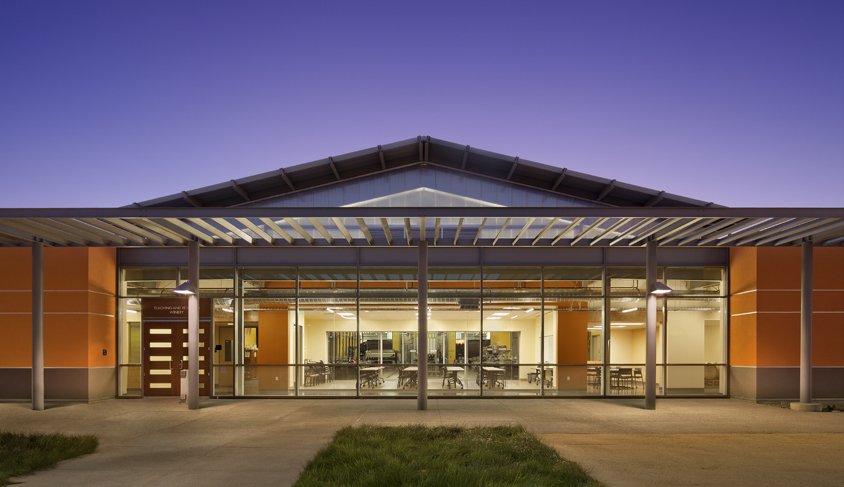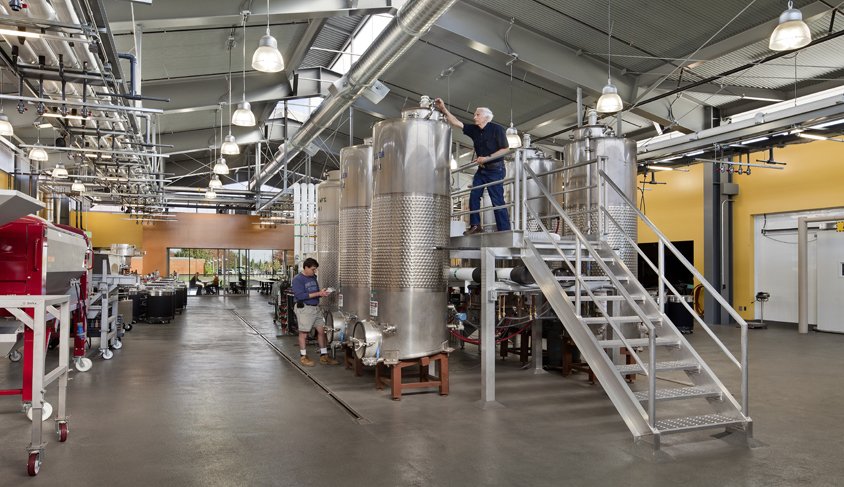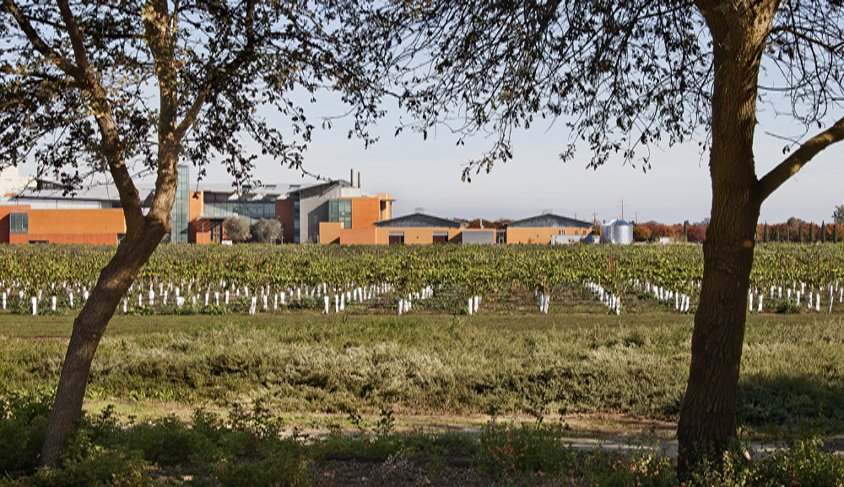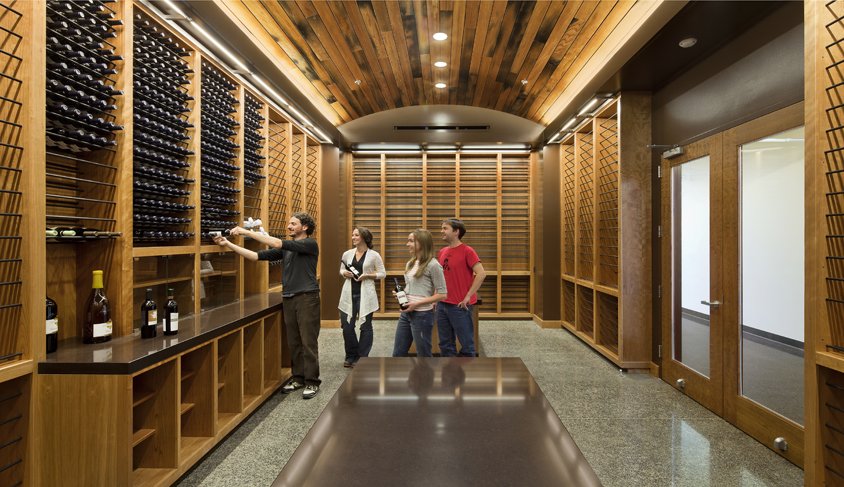UC Davis Wine & Food Science
Davis, CA





Owner
University of California, Davis
Architect
Flad Architects
General Contractor
BNB NorCal, Inc.
Mechanical Engineer
Frank M. Booth Design Build Co.
Mechanical Contractor
Frank M. Booth Design Build Co.
Year Complete
2010
Size
20,000 sq. ft.
Contract Type
Design Build
Project Overview
Single-story campus facility for food, wine, and beer production pilot projects. Custom metal building with offices, classrooms, labs, and process rooms. Includes a large experimental fermentation area, controlled temperature rooms, barrel and bottle cellars, and testing labs.
Fully solar-powered at peak load; equipped to capture and sequester all carbon dioxide from its fermentations; and operates on captured rainwater for its cleaning needs, recycling solutions at least five times.
Mechanical Highlights
FMB was the design engineer and the mechanical contractor
One high-efficiency air handling unit with heat recovery
Thirteen VAV/reheat zones, heating, and chilled circuits
Four water source heat pumps
Ten exhaust fans
SS, DCW, DHW, process water (PW)
Cold boxes
Steam to HHW HX, Campus CW, and Steam
Controls
Project energy model exceeds T-24 compliance by 36.2%.
Environmentally Responsible Design - Project Design includes the following highlights:
Water Efficiency - Ultra Low Consumption Fixtures; Water Reuse System; Enhanced Water Treatment
Energy Efficiency - Solar Power providing 17.5% Peak Power; Heat Recovery; Night Purge System; Low-Velocity Ductwork & Piping; VFDs on all pumps/fans
Indoor Environmental Quality - Increased Ventilation; Equipped to capture and sequester all carbon dioxide from its fermentations; CO2 monitoring
Certification
LEED® Platinum Certified, US Green Building Council, for energy efficiency and water recovery.

