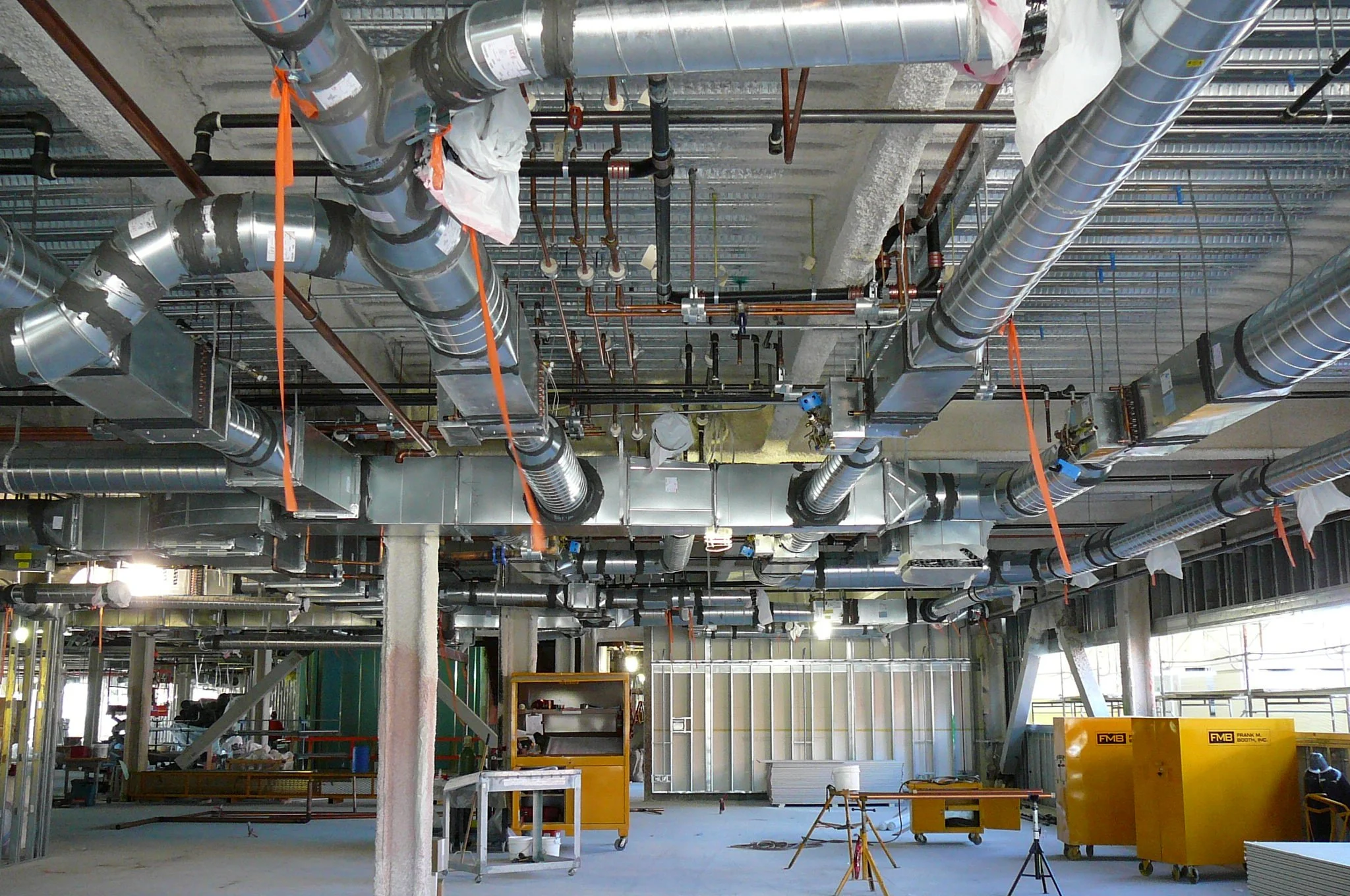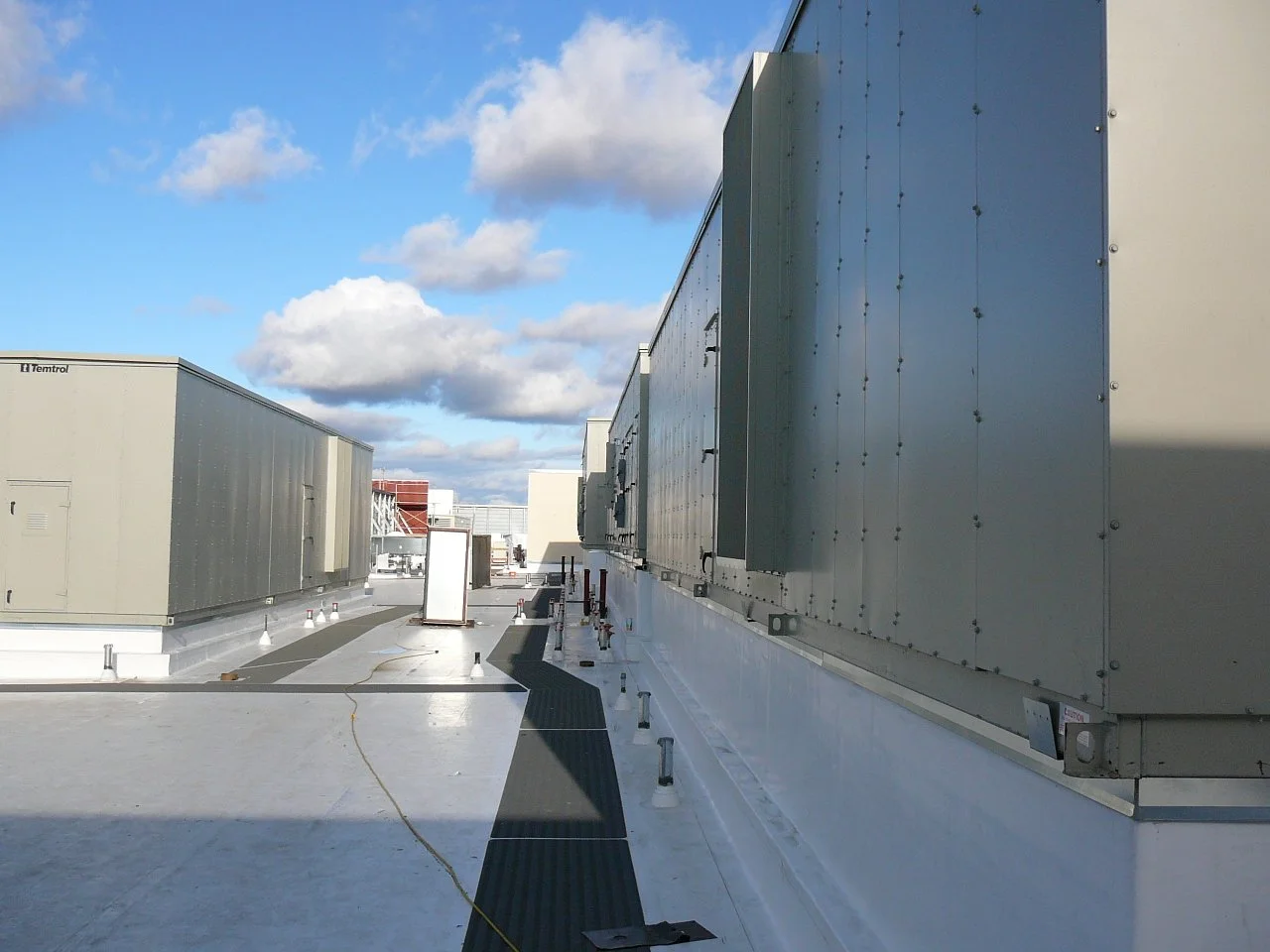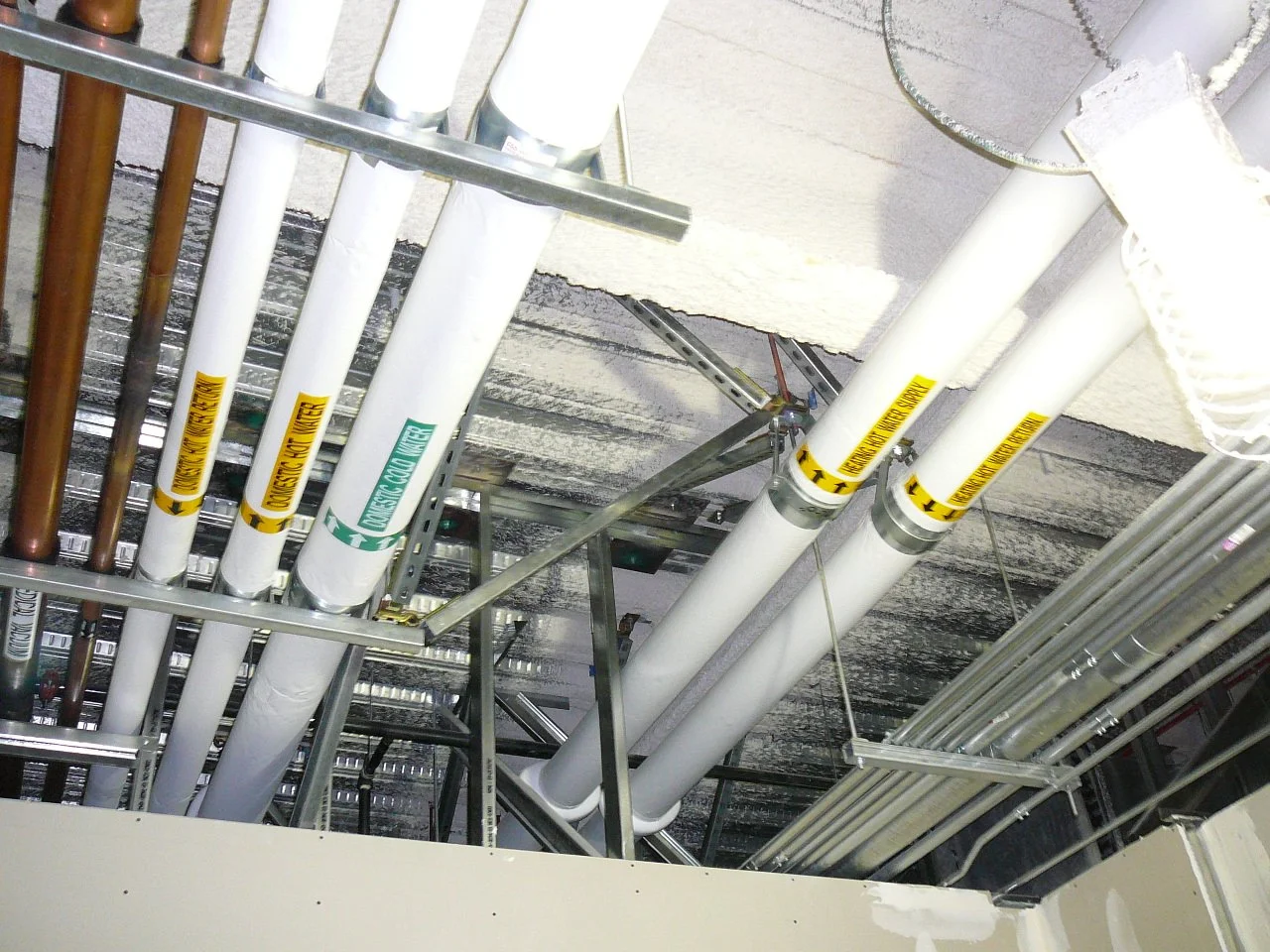Kaiser Roseville Medical Office Building 2
Roseville, CA





Owner
Kaiser Foundation Health Plan, Inc.
Architect
Chong I Partners
General Contractor
Rudolph & Sletten, Inc.
Mechanical Engineer
Rodgers & Associates
Mechanical Contractor
Frank M. Booth, Inc.
Year Complete
2008
Size
258,000 sq. ft.
Contract Type
Plan & Spec
Project Overview
This project is a four-story, 258,000 sq. ft. OSHPD-3 building that includes outpatient services, pharmacies, obstetrical and optical departments, treatment rooms, state-of-the-art radiology and diagnostics areas, MRI and procedure suites, OB/GYN, occupational medicine, neurology, and oncology services.
Mechanical Highlights
Twelve air handling units on spring isolation with constant volume or VAV reheat coils
Humidification in surgery areas
Special exhaust systems
24-hour cooling for critical areas
Complete medical gas systems

