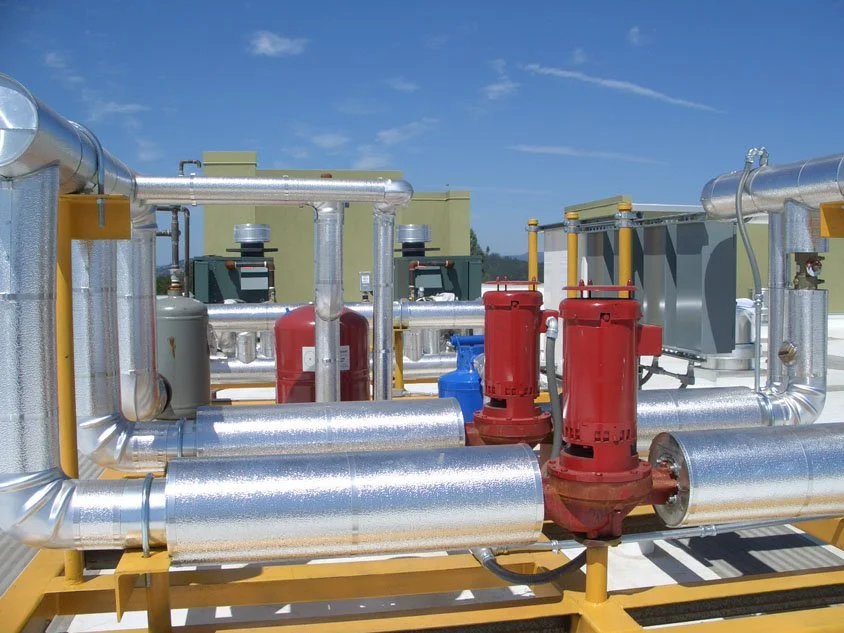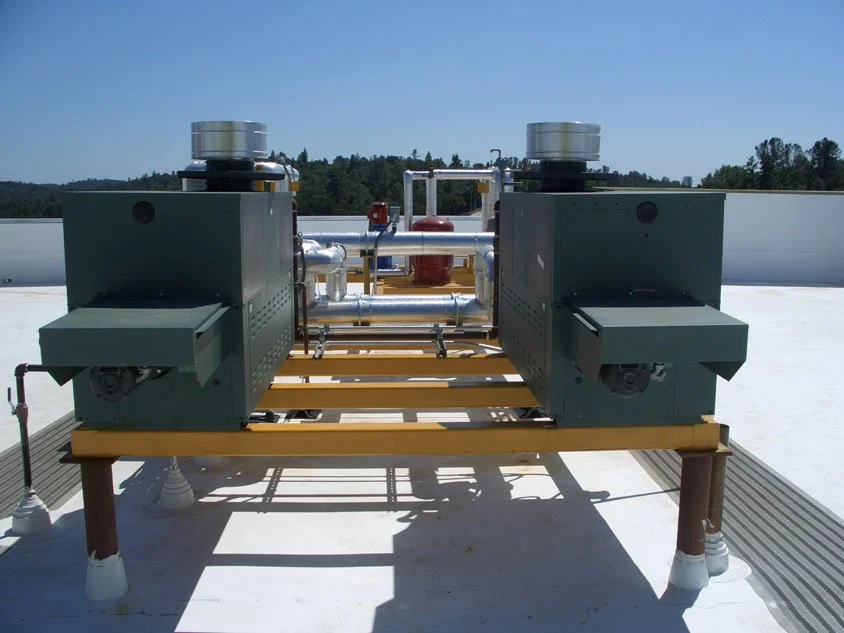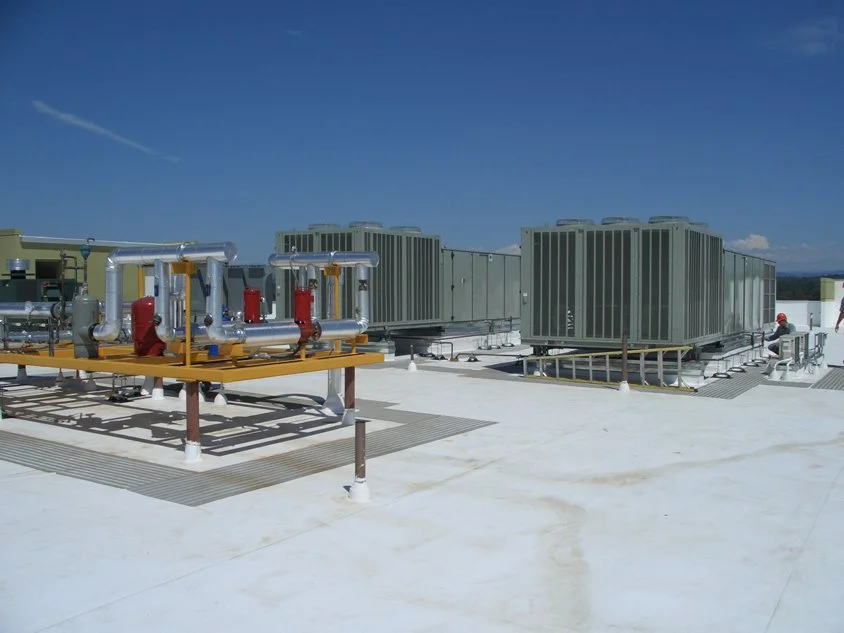Shingle Springs Ambulatory Clinic
Shingle Springs, CA



Owner
Shingle Springs Band of Miwok Indians
Architect
The Anova Group
General Contractor
Flintco, Inc.
Mechanical Engineer
Frank M. Booth, Inc.
Year Complete
2011
Size
36,000 sq. ft.
Contract Type
Design Build
Project Overview
Design and construction of a new ambulatory health clinic that is compliant with U.S. Indian Health Service and California OHSPD-3 facility requirements. The five-story Project consists of approximately 36,000 sq. ft. of clinical and office space.
Mechanical Highlights
Rooftop DX air-cooled VAV air handling units totaling 81 tons
AHU with 90% filtration of OSHPD-3 Level 5
Central rooftop exhaust fans, and ceiling exhaust fans
Split system 24/7 cooling unit serving the elevator machine room
Rooftop propane outdoor space heating boilers
Hot water pumps
Fully automated DDC control system
Dental VAC, medical air, and filtered water infrastructure
High-efficiency condensing domestic water heaters
Sewage ejector system

