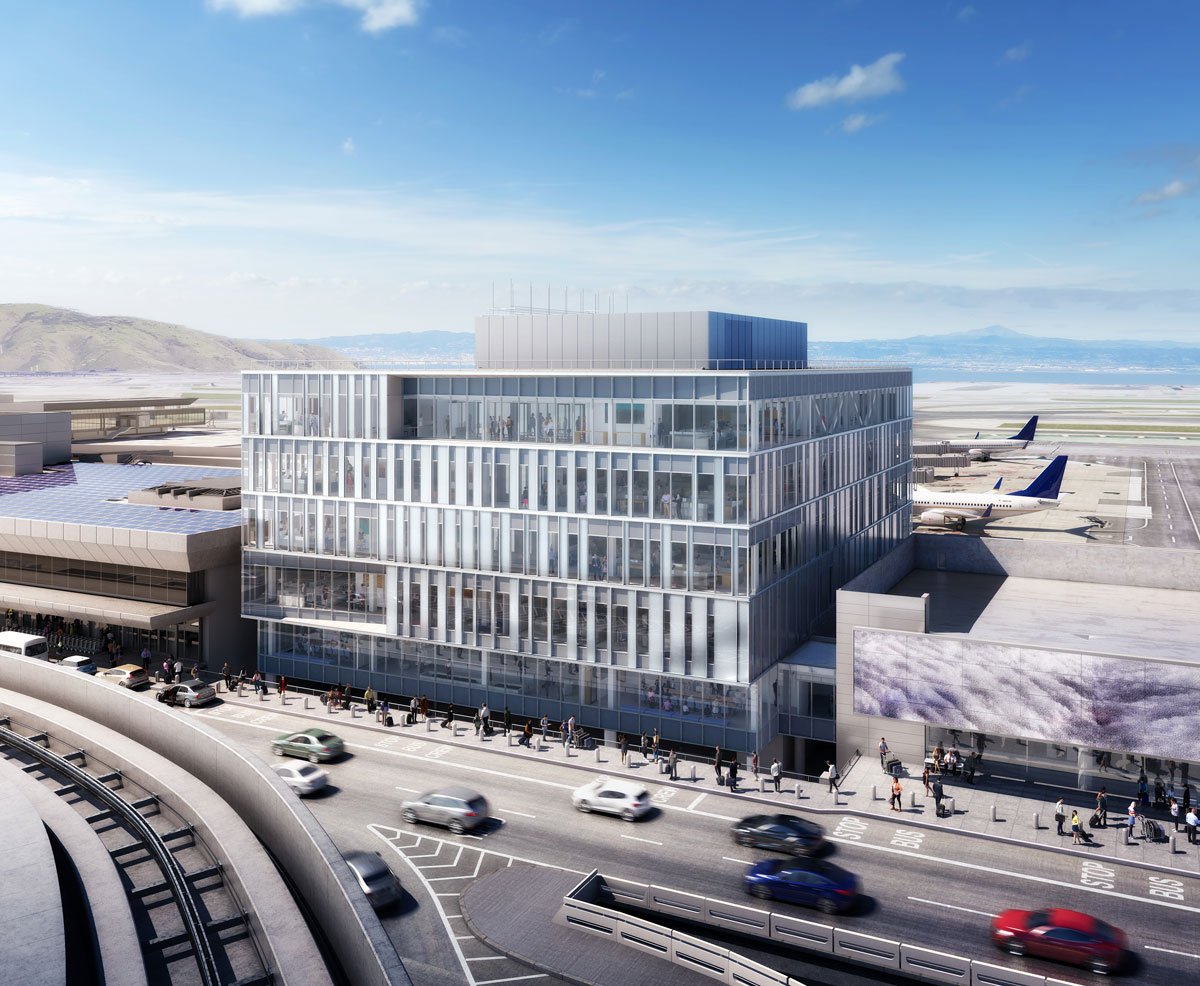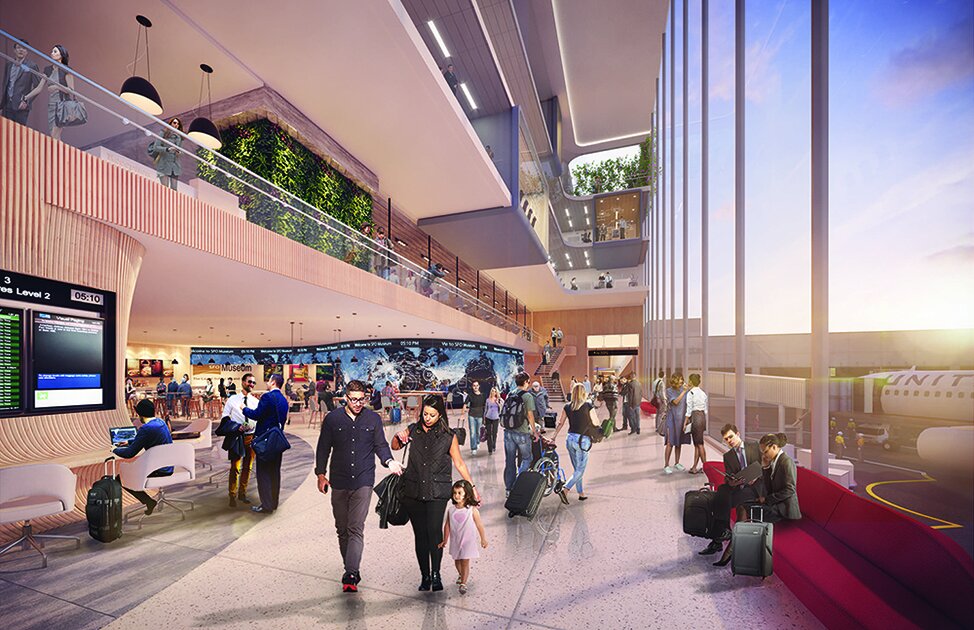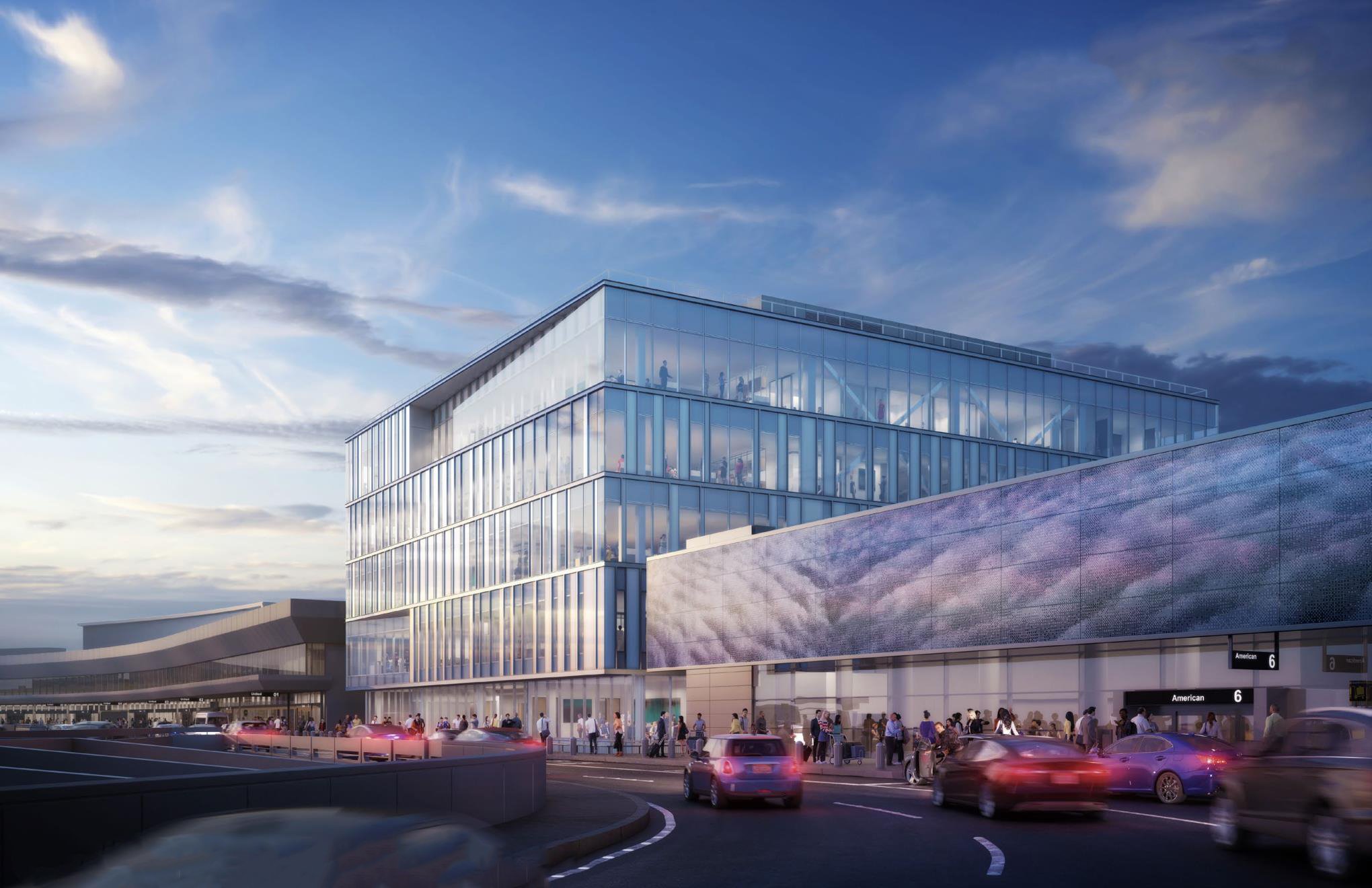SFO Courtyard 3 Connector
San Francisco, CA



Owner
City and County of San Francisco
Architect
HOK
MEI Architects
General Contractor
Hensel Phelps Construction Co.
Mechanical Engineer
Phil Ball, Frank M. Booth, Inc.
Year Complete
2020
Size
123,000 sq. ft.
Contract Type
Design Build
Project Overview
The Connector project is comprised of two new connections between Terminal 2 and Terminal 3, one pre-security and one post-security; 100,000 sq ft of office space for airport executives and various airport departments; leasable tenant space; and additional passenger amenities and lounges. The project will also include make-ready work and the relocation of a number of critical airport facilities. All gates and terminals will remain fully operational during construction, and preserving the passenger experience is a top priority. The Connector project allows passengers, both pre-and post-security, to travel between terminals with ease.
Mechanical Highlights
Cooling Production is provided via Connection to the SFIA campus chilled water system
High-Efficiency rooftop Air Handling Systems complete with Carbon and PCO filtration to mitigate odors from the jet engine exhaust at the gates
Heating Production is provided via connection to the SFIA campus high temp hot water system and local heat exchangers
Designed for LEED Gold Certification, Triple Bottom Line goals, and potentially Net Zero Energy

