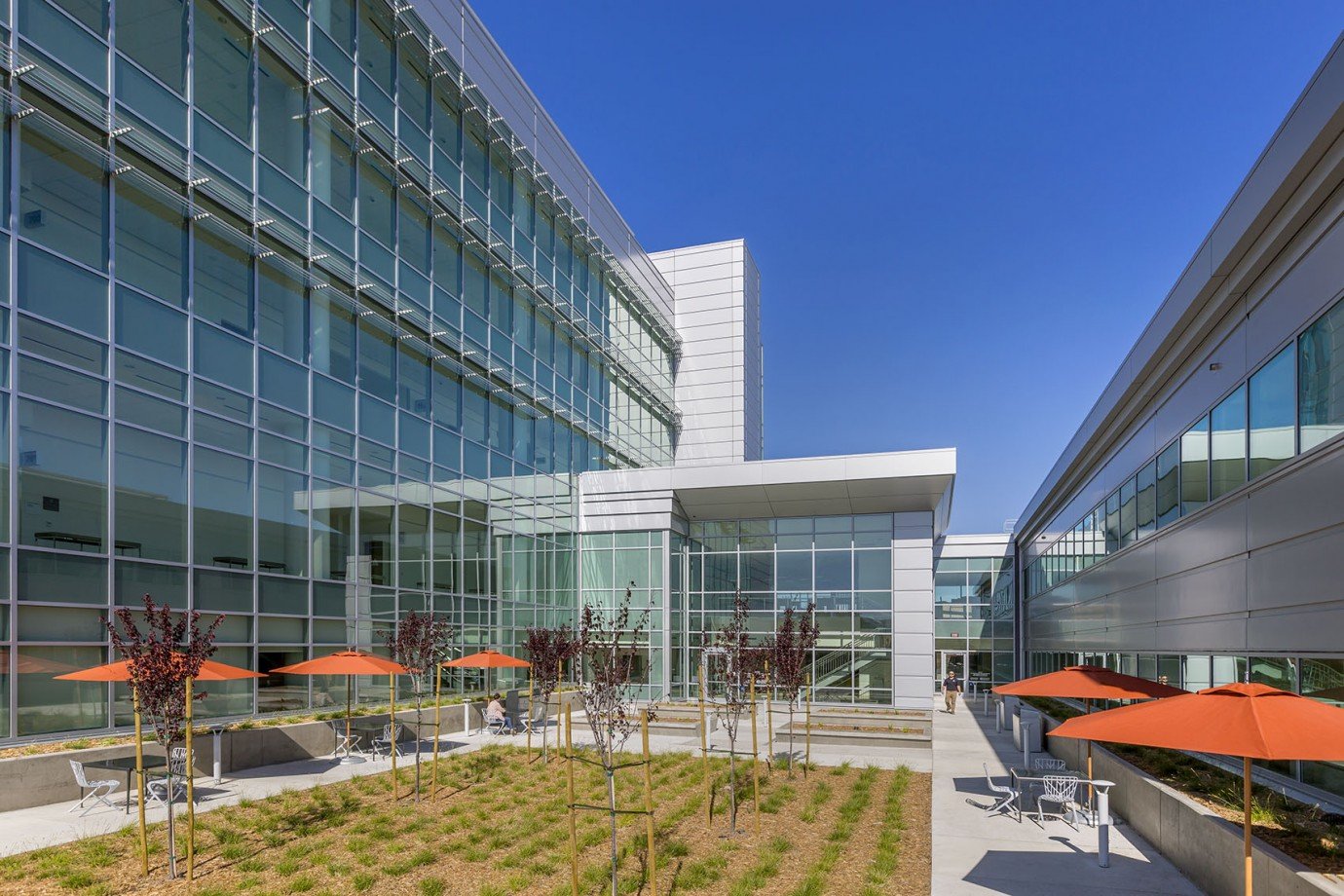East County Hall of Justice
Dublin, CA




Owner
County of Alameda
General Services Agency
Architect
Fentress Architects
General Contractor
Hensel Phelps Construction Co.
Mechanical Engineer
Frank M. Booth, Inc.
Year Complete
2016
Size
196,000 sq. ft.
Contract Type
Design Build
Project Overview
The project consists of a 196,000 sq. ft. complex connecting three structures. The buildings include a new five-story courthouse building containing 13 courtrooms and associated support spaces and facilities (146,000 sq. ft.); a new two-story county building (42,000 sq. ft.) provides space for the district attorney, public defender, and probation department; and a central lobby/security screening entrance area (8,000 sq. ft.) with a common elevator structure between the two main building elements.
Mechanical Highlights
HVAC & Plumbing Systems include the following:
Engineered Smoke Control System
Variable speed, magnetic bearing-type water chillers
Built-up central rooftop air delivery system
Fan Area with individual micro-drives
System redundancy to allow maintenance
Evaporative cooling AC units
Variable primary pumping systems
High-efficiency condensing boilers and water heaters
Radiant heating and cooling
High-efficiency Data Center
Penalware fixtures
Low flow fixtures for water conservation
Combined RWL/OF system
Enhanced acoustical control
Security grilles and bars
LEED Silver
2018 DBIA National Award

