Modoc Med Center Skilled Nursing Facility
Alturas, CA
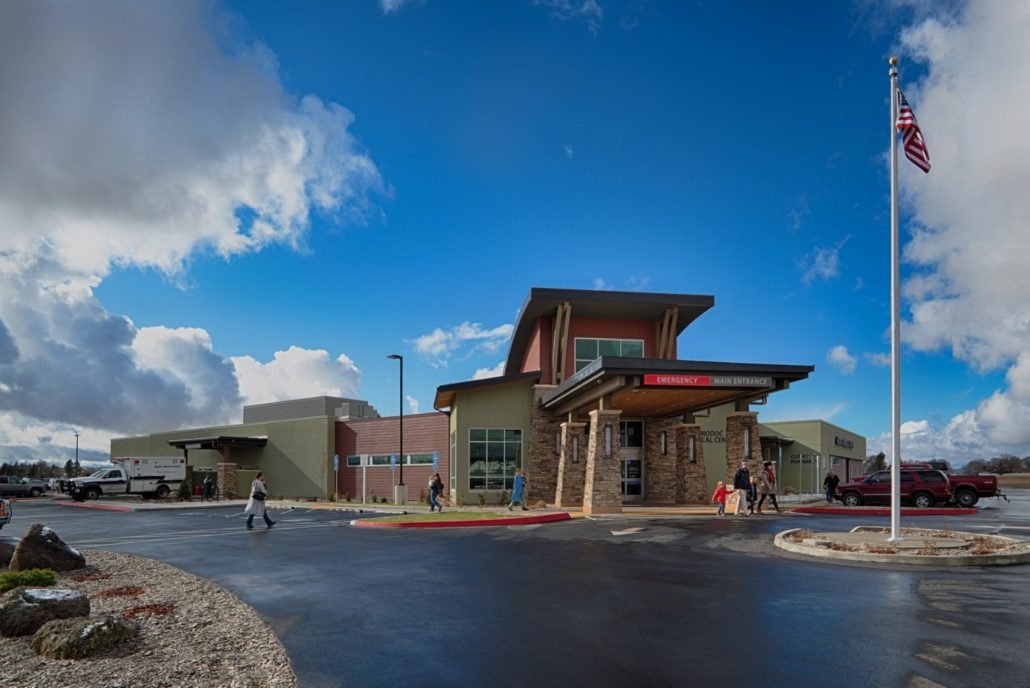
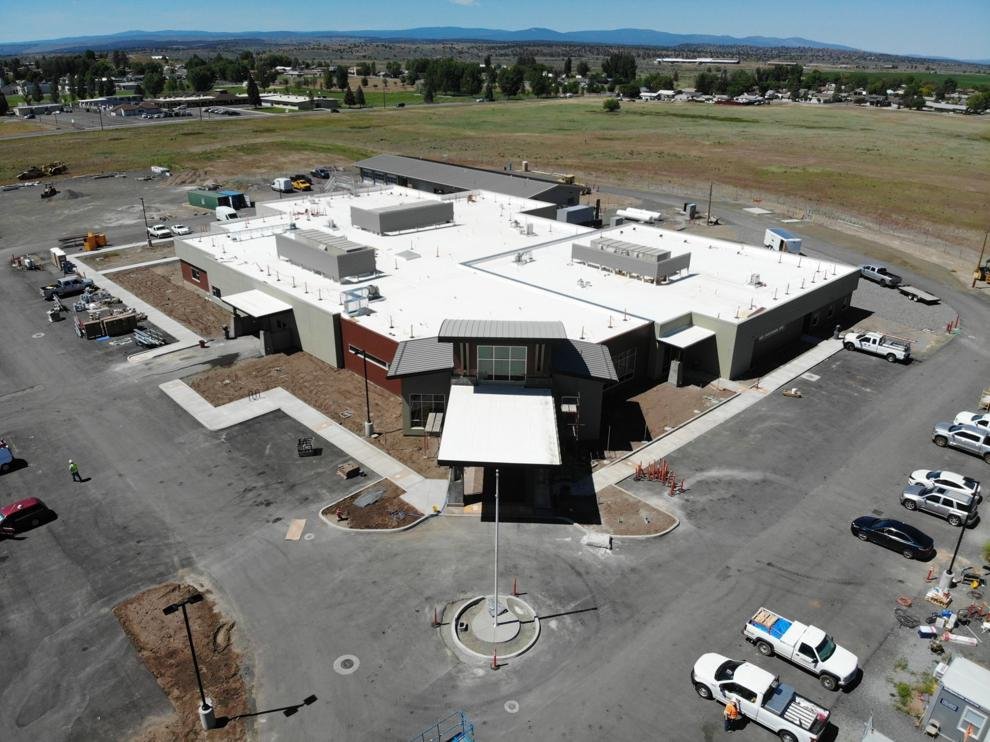
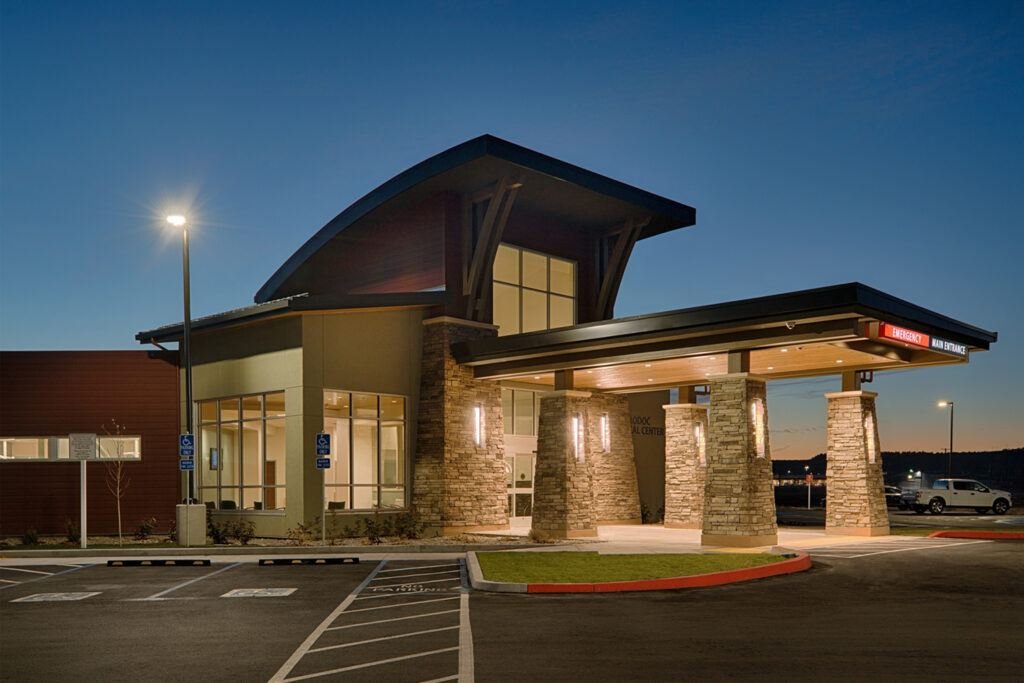

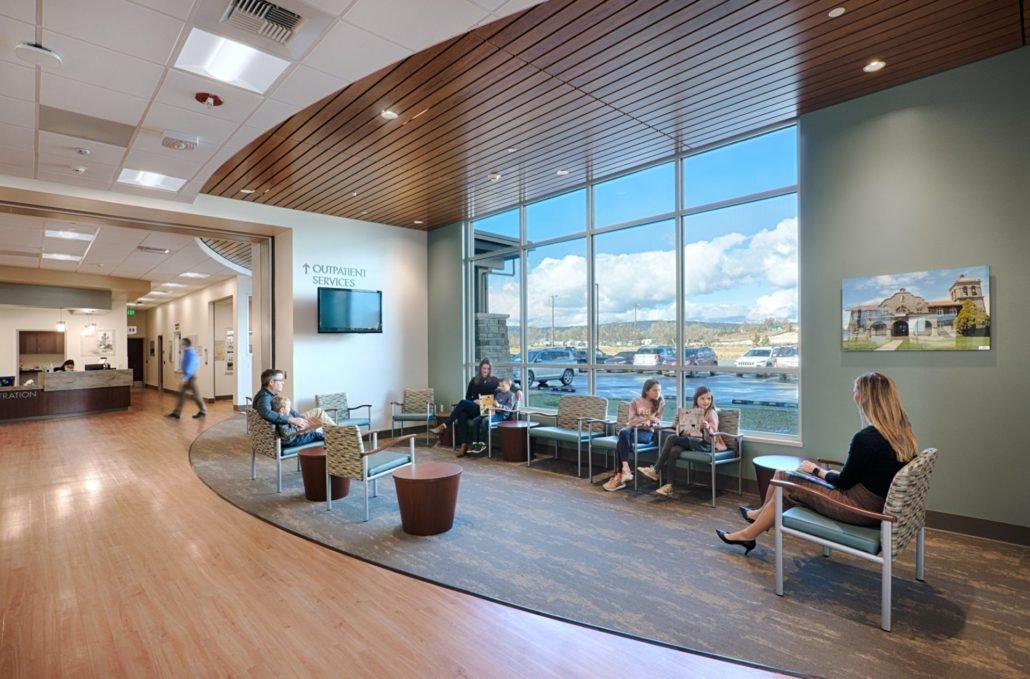

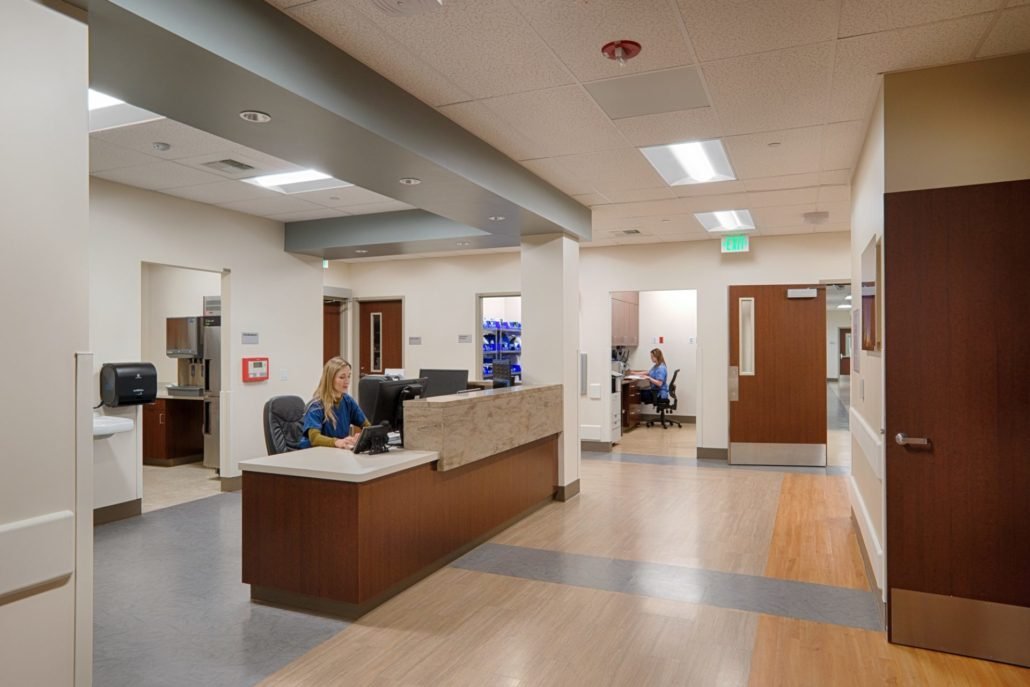
Owner
Last Frontier Healthcare District
Architect
Nichols-Melburg & Rossetto, AIA & Associates, Inc
General Contractor
Swinerton & Walberg
Year Complete
In Progress
Size
46,000 sq. ft.
Contract Type
Design Build
Project Overview
This new facility which replaces the existing hospital is comprised of an approximate total of 46,000 sq. ft. The project consists of a new 28,000-sq. ft., steel-framed, OSHPD I hospital, a new 10,600-sq. ft., steel-framed outpatient facility, and an 8,400-square-foot support services building (Non-OSHPD) in addition to site work for a new helipad, parking lots, and 1,300 sq. ft. of city roads. The new facility consists of a registration area; admitting and lobby, 8-bed nursing department, operating room, central sterile supply and processing, ED, radiology department with CT and ultrasound, clinical lab, and pharmacy. New Construction of a 50-bed memory care and skilled nursing facility serving the Alturas area.
Mechanical Highlights
The SNF facility is served by multiple rooftop dx air handling units with heating hot water provided via the district geothermal exchange system and locally generated hot water backup
Rooms are thermostatically controlled via CAV reheat zone control
Complete waste/vent/domestic plumbing systems were provided for the facility
Awards
DBIA 2021 | Healthcare Facilities | National Award — Merit
ENR California Best Health Care Project – Northern California

