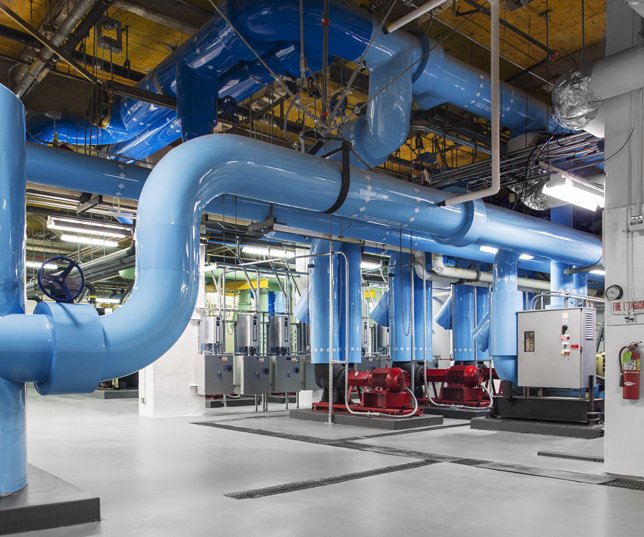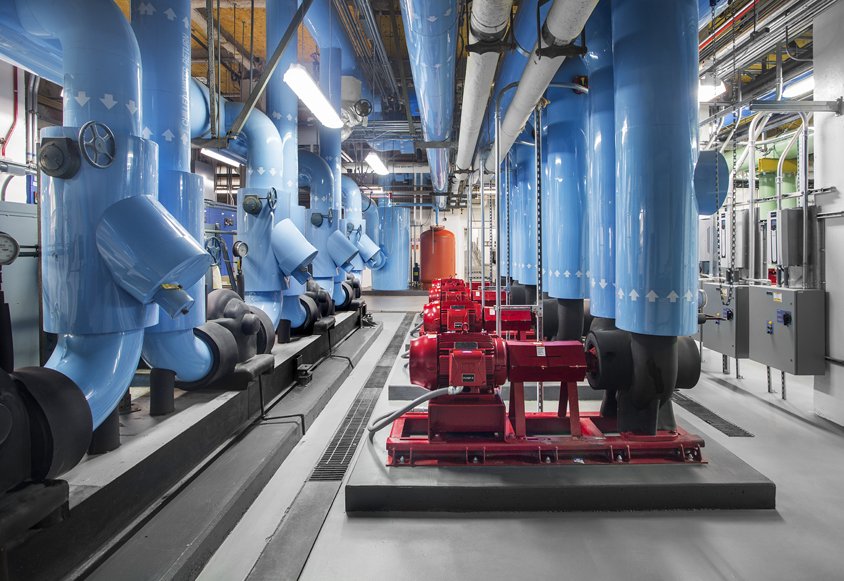Bishop Ranch Central Utility Plant
San Ramon, CA






Owner
Bishop Ranch
A Sunset Development Project
General Contractor
Sunset Development
Mechanical Engineer
Salas O’Brien
Year Complete
2015
Size
9,500 sq. ft.
Contract Type
Plan & Spec
Project Overview
Major demo and upgrade of 30-year-old central plant serving the 2 million foot property and Ice Storage refrigeration system at the sub-terrain level.
Mechanical Highlights
Disconnection of man-made Lake for the condenser water system at Sub Terrain Level
Installation of (3) Trane 1000-ton chillers at sub-terrain level
Installation of (4) secondary B&G 40 HP Chilled water pumps at Sub Terrain Level
Installation at Roof Level [5 stories] 6 cell BAC Cooling Towers providing 1500 GPM per cell
Structural Upgrade at Roof level to accommodate 50,000 lbs added equipment to load and new screen wall system
Installation of (4) B&G 75 HP Condenser Water pumps at sub-terrain level
All “new” CHW and CWS piping isolated from the building structure.
5 levels of saw cutting and steel reinforcement for the new piping shaft
5 Stories of 18” Condenser Water piping supply and return along with [3] 6” Refrigeration blow-off lines that were prefabbed and installed in 2 crane picks. The 2 sections of piping were welded in place at the 2nd-floor level
Re-work of Chiller room ventilation system
Installation of a “new” sump pumping system to accommodate Cooling tower blowdown at the sub-terrain level
New Chemical feed system installed at sub-terrain level
Major shutdown of 2M sq. ft. building to tie in “new” chilled water system, including line stops and line freezing for the new system tie-in

