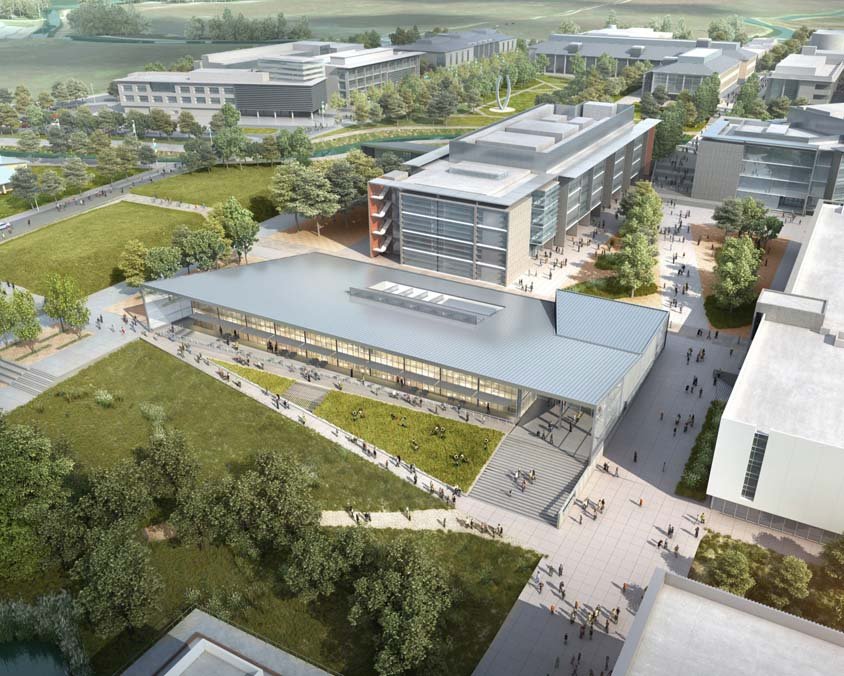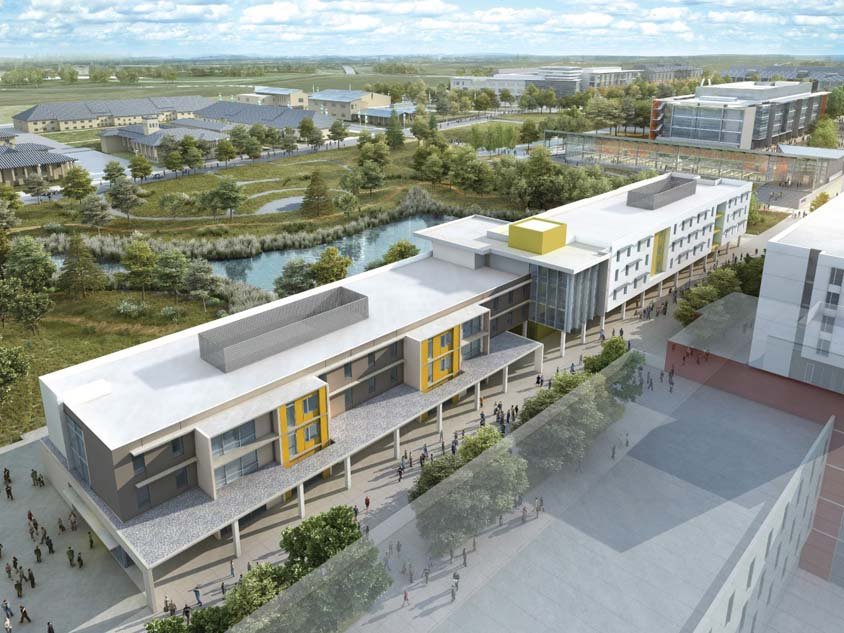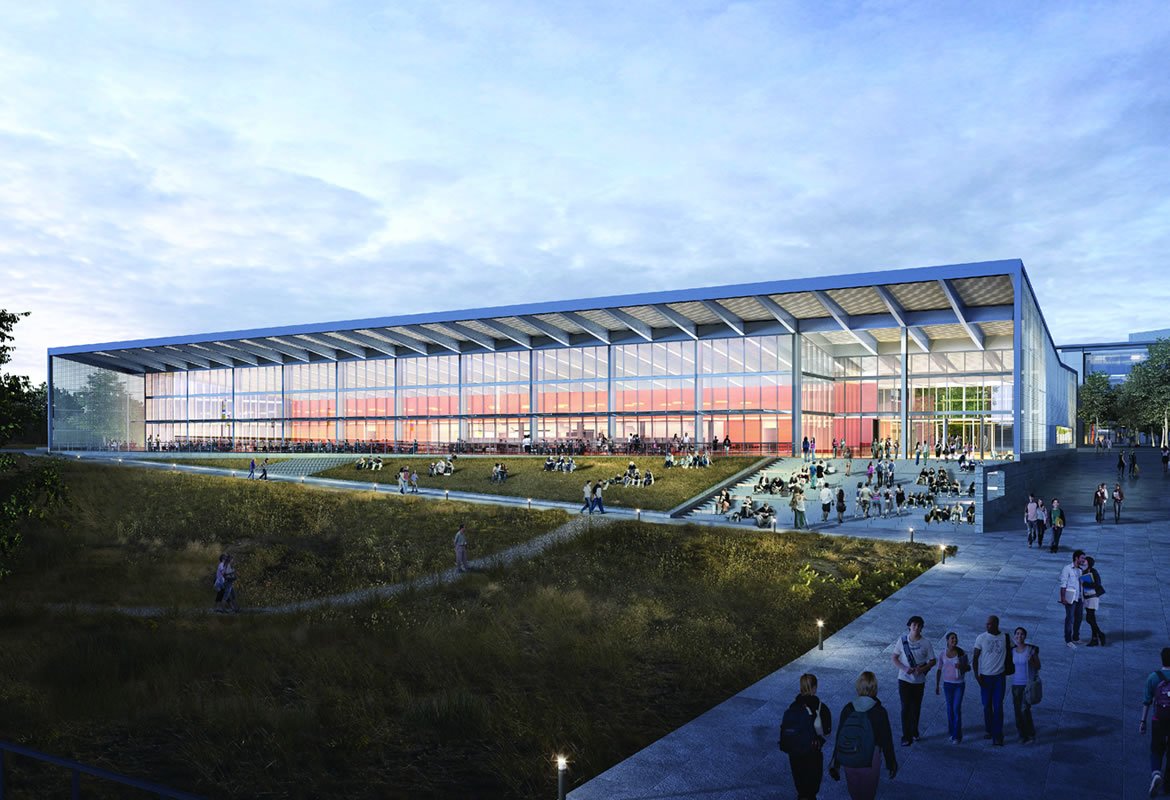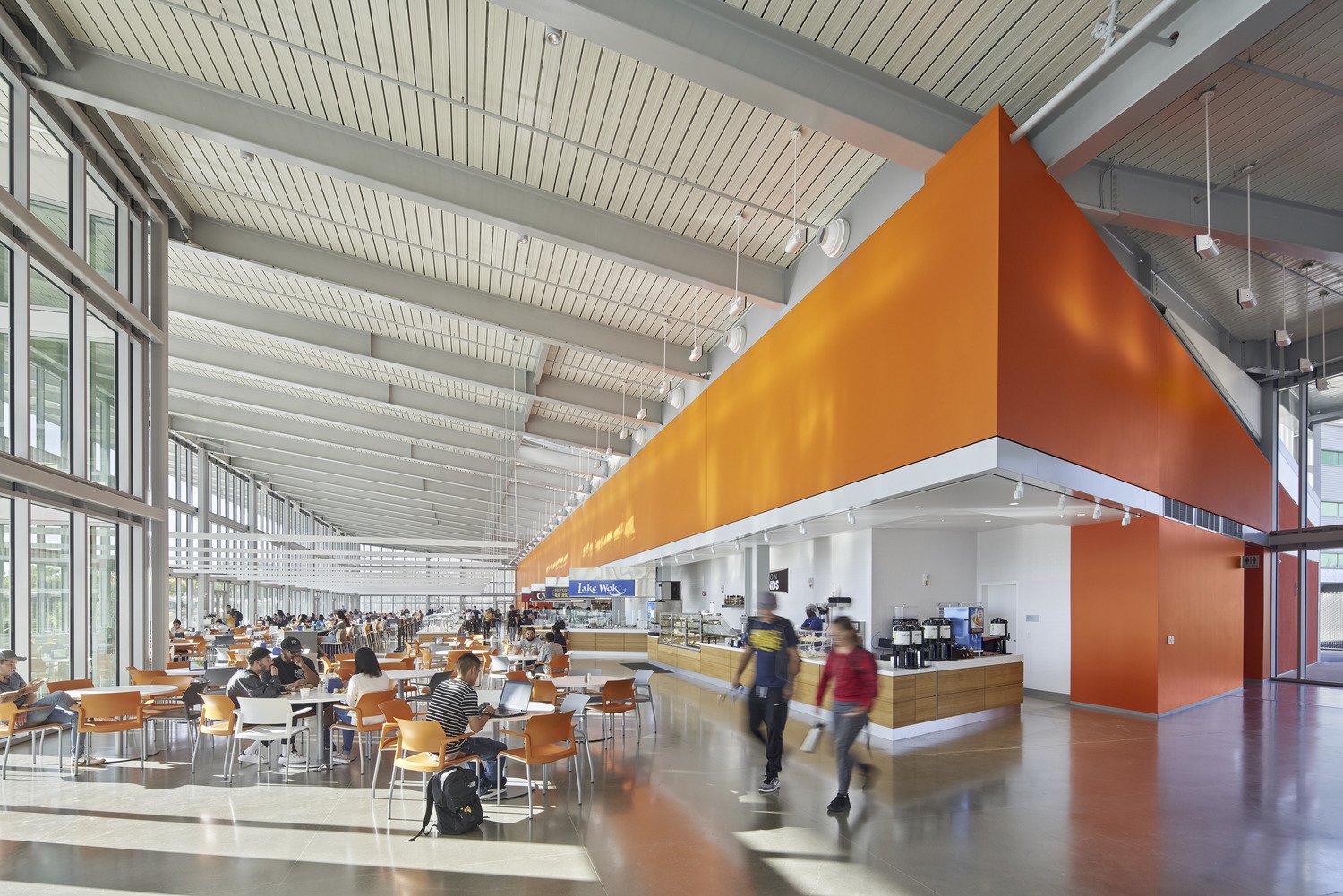UC Merced 2020
Merced, CA





Owner
University of California, Merced
General Contractor
Webcor Builders
Mechanical Engineer
Frank M. Booth, Inc.
Architects
Mahlum
1231 NW Hoyt, Suite 102
Portland, OR 97209
Page
400 West Cesar Chavez, Suite 500
Austin, TX 78701
Skidmore, Owings & Merrill LLP
1 Front Street, Suite 2400
San Francisco, CA 94111
WRNS Studio
501 Second Street, Suite 402
San Francisco, CA 94107
Year Complete
2020
Size
1.2 million sq. ft.
Contract Type
Design Build
Project Overview
A $1.3 Billion public-private project set to deliver to UC Merced 1.2 million sq. ft. of teaching, research, residential and student-support facilities by 2020. These buildings are designed to support "Triple Net Zero" goals of zero net energy use, landfill waste, and greenhouse gas emissions. This project is a pioneer for the UC system to use a single private development team to design, build, and finance the project that will allow the UC campus to accommodate more of the 22,000 students that apply for admission every year.
Highlights
UC Merced 2020, First Delivery (Completed 2018):
Housing 1A/3B: Granite Pass Residence Hall is a 100,000 sq. ft., four-story building for undergraduate student housing, classrooms, and student life space. LEED Platinum
Housing 1B: Glacier Point Residence Hall is a 164,000 sq. ft., six-story building that provides additional undergraduate residential housing. The building contains classrooms and student life space.
Dining 1D: The Pavilion is a multipurpose 37,000 sq. ft., one-story, 600-seat dining facility; it includes indoor and outdoor seating options and smaller dining rooms.
UC Merced 2020, Second Delivery (Completed 2019):
Lab 2A Wet/Dry Research Laboratory: The Sustainability Research & Engineering building is a 155,000 sq. ft., four-floor, above-grade building with a partial basement. The building is organized around modular planning and includes research and class laboratories, conference rooms, break rooms, and colloquy spaces.
Lab 2B Computational Laboratory Building: The Arts & Computational Sciences building is an 89,700 sq. ft., three-floor building clustered around activity nodes and interconnected outdoor spaces.
UC Merced 2020, Substantial Completion (Completed 2020):
Lab 3A: The Biomedical Sciences and Physics building is a 266,000 SF, five-floor teaching and research building.
Research Greenhouse 3AC: The Greenhouse is a 2,500 sq. ft. research greenhouse adjacent to the Lab 3A building. The facility is essential for controlled, hands-on research for areas such as food and water security, biodiversity, climate change, renewable energy, and ecosystems.
Housing 3C: Sentinel Rock is a 127,000 SF, five-story, building that provides additional undergraduate residential housing. The building includes study rooms, lounge spaces, meeting spaces, and sheltered bike storage. The ground floor includes classrooms and student life space.
Housing 3D: El Portal building is a 131,000 SF, five-story, mixed-use student residential hall.
Loading Dock 1H: The Bellevue Loading Dock is located beneath the Academic Quad and serves as a centralized hub for four buildings including the Multipurpose Dining Facility.
Student Wellness and Counseling Center 3M: The Health and Athletic Center is a 31,000 SF facility for medical services and psychological counseling.
ALO/Enrollment Center 3H: The Administration Building is a 75,000 SF, five-story, building for students to conduct financial aid, registration, and academic-related business. The building will also house additional classrooms, retail, and a campus store.
Conference Center 3G: The Conference Center is a 25,000 SF mixed-use building comprised of a large ballroom, several large meeting rooms, and multiple seminar rooms.
Designed for LEED Gold Certification
DBIA Educational Facilities National Merit Award 2021

