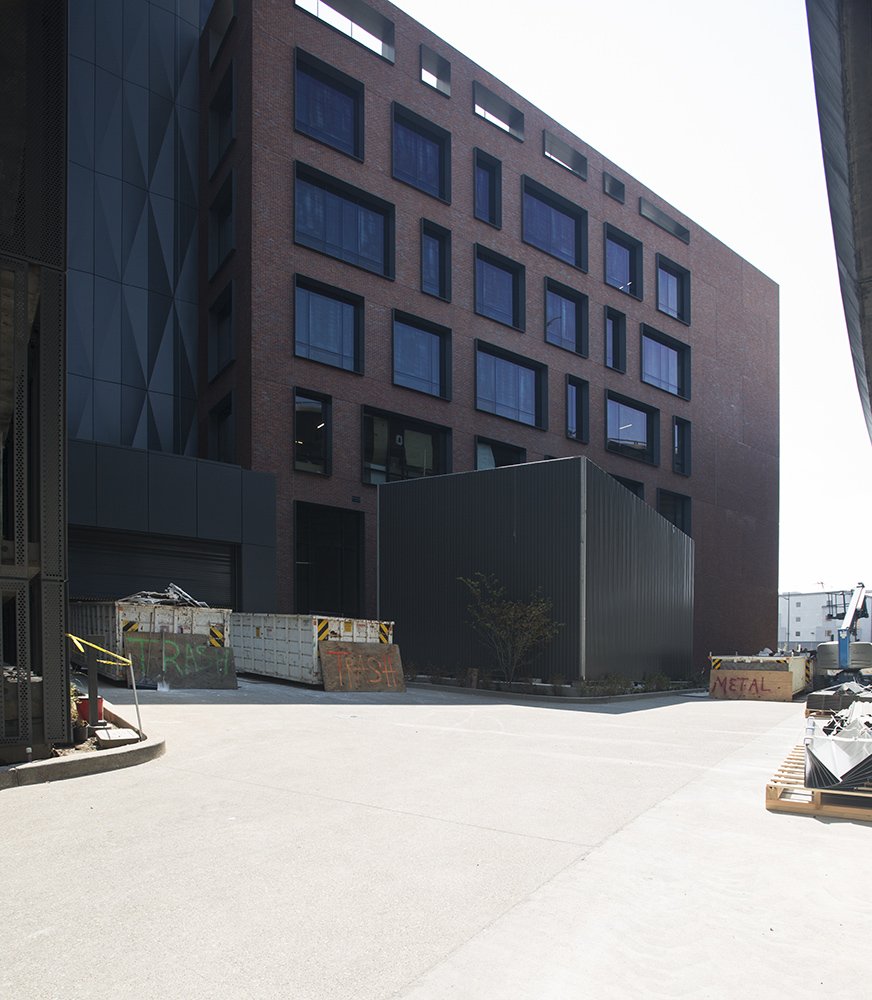The Exchange on 16th Street
San Francisco, CA










Owner
Kilroy Realty Corporation
General Contractor
Hathaway Dinwiddie.
Architect
Flad Architects
Rios Clementi Hale Studios
Year Complete
2019
Size
997,000 sq. ft.
Scope
ASM
Contract Type
Plan & Spec
Project Overview
A development targeting the technology/office and bio/life sciences market. The Exchange sits at the intersection of the residential and light industrial Dogpatch neighborhood and the Mission Bay District. The project includes 997,000 GSF (770,000 SF of usable square feet), 15,000 SF of retail space, a 262,000 SF 5-story parking structure, and 406,000 square feet of lab-capable space. Retail space includes courtyards, bike plazas, and gardens. With close proximity to BART, Muni, Caltrain, cycling routes, and I-280
Mechanical Highlights
Corrugated pre-finished metal wall panel system
Pre-finished coping
Stainless steel gutters with drop outlets
Pre-finished sill, head, and jamb flashing
Stainless steel reglet and counter flashing
Window flashing and saddle flashing
Umbrella and penetration flashing
Sheet metal flush wall panels
Drip edge flashing
Mechanical pad cap flashing
Pre-finished panel flashing
LEED-Platinum and WELL-Gold Certification

