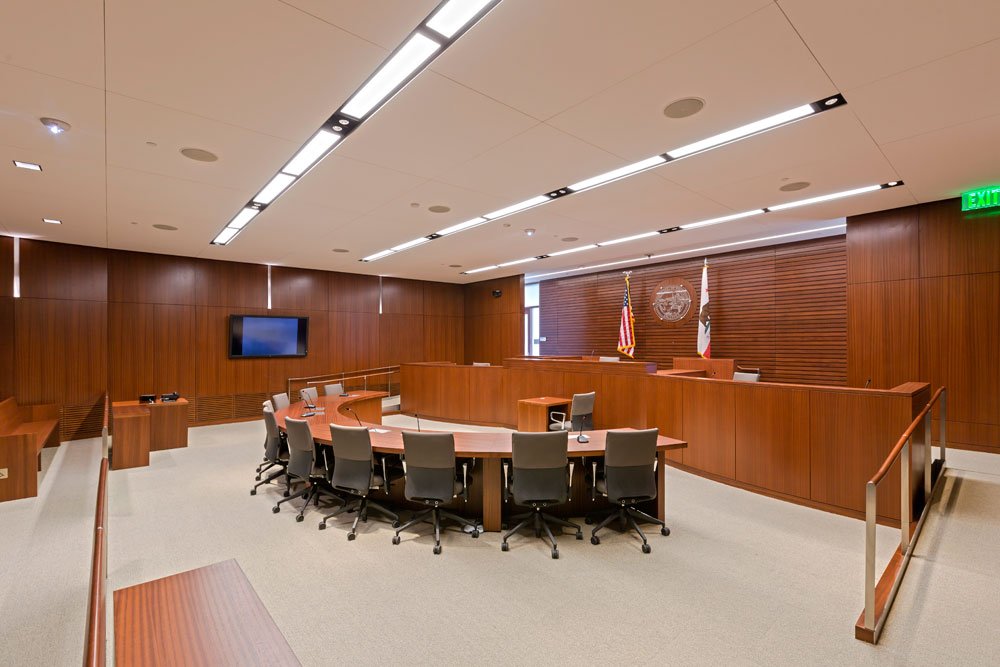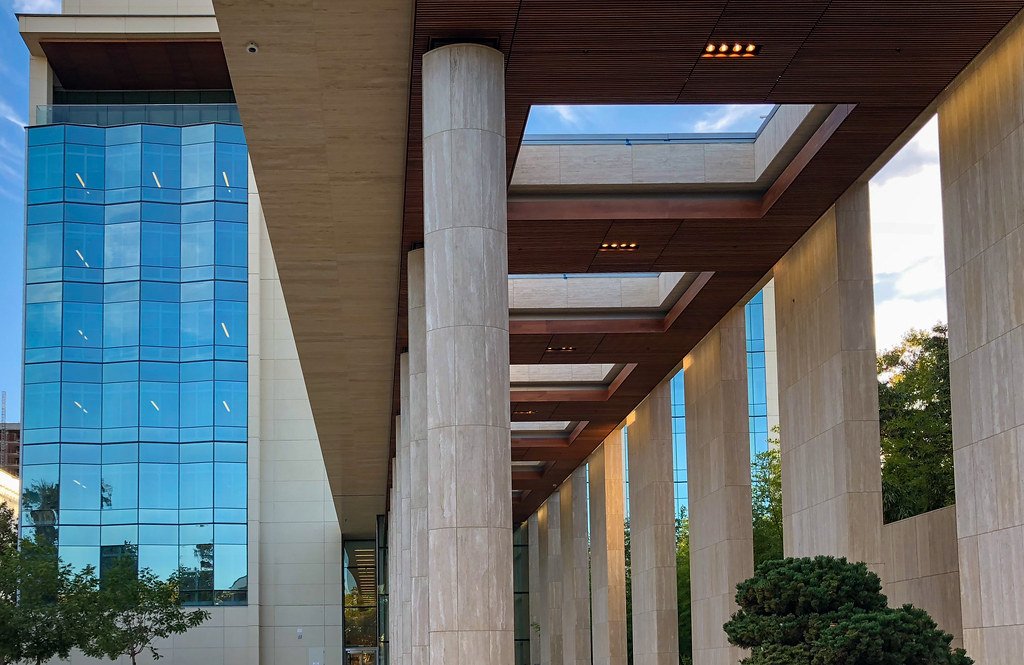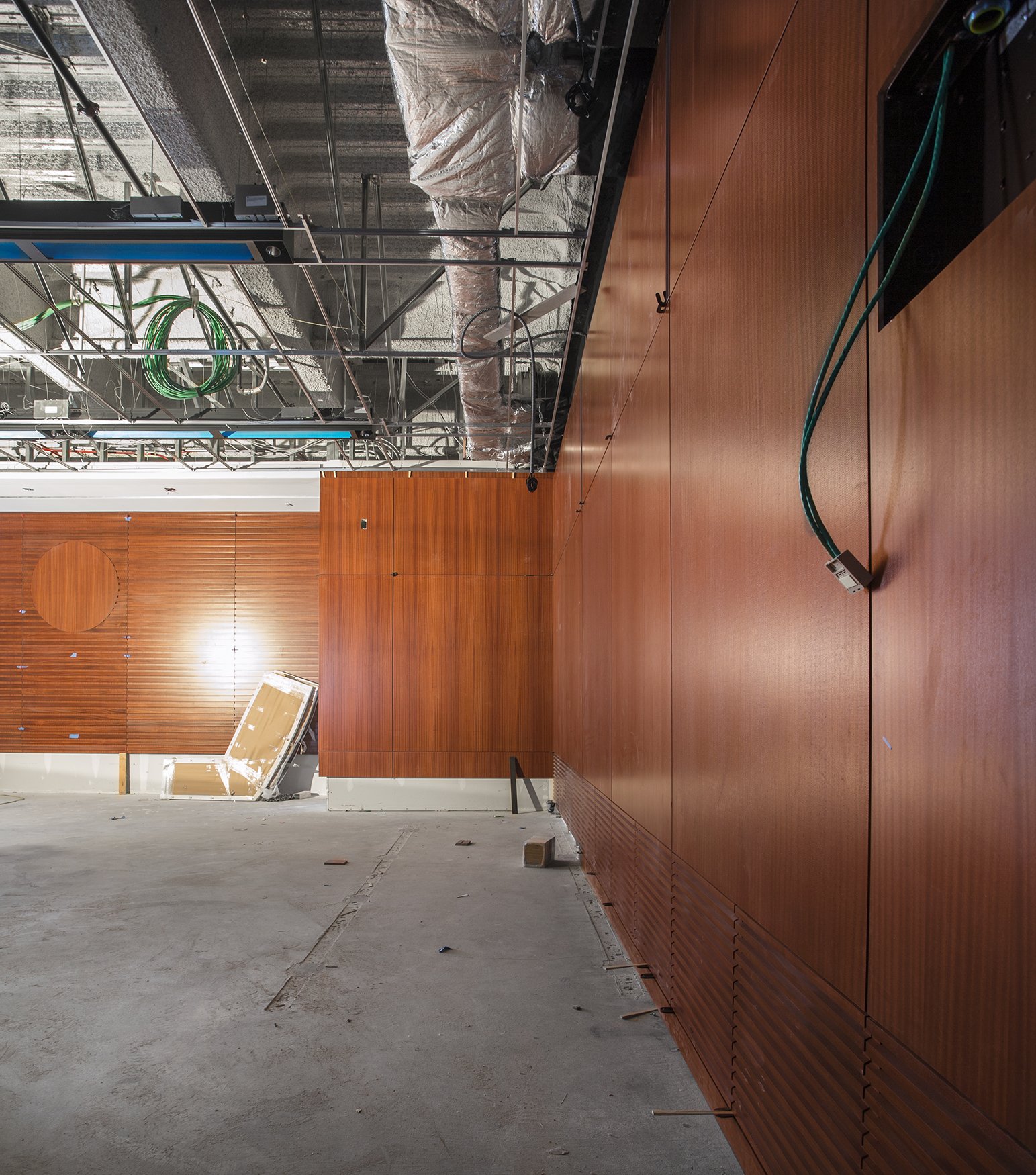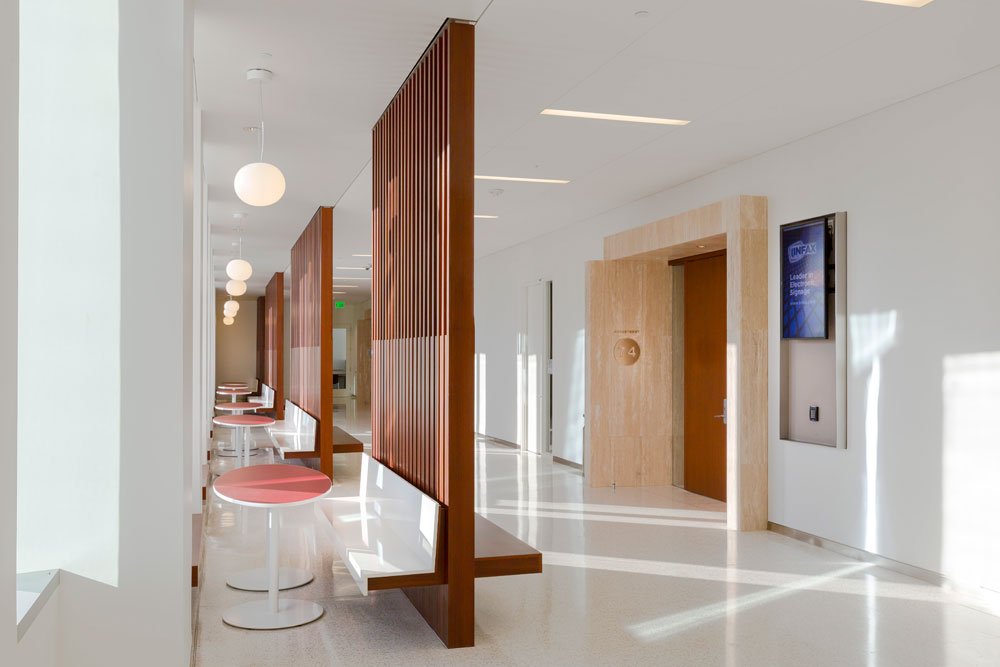Santa Clara Family Justice Center
Santa Clara, CA





Owner
State of California
Administrative Office of the Courts (AOC)
General Contractor
Hensel Phelps Construction Co.
Architect
Zimmer Gunsul Frasca Architects LLP
Mechanical Engineer
WSP Flack + Kurtz
Year Complete
2016
Size
234,000 sq. ft.
Scope
Mechanical, Plumbing & DDC System
Contract Type
Plan & Spec
Project Overview
The new state-of-the-art, 234,000 sq. ft., nine-story courthouse consolidates six existing court facilities in Santa Clara County. The project includes 20 courtrooms, a penthouse-level mechanical space, and a basement for secure parking and detention holding.
Mechanical Highlights
Four duplex SA/EA Air Handling Unit Systems
Three 275-Ton Chillers with Emergency SCBA
Two Cell, 730 Ton Total Capacity, Cooling Tower
Two 3,000 MBH Boilers
566 Chilled Beams
Eight Radiant Floor Heating & Cooling Systems
Variable Refrigerant Volume System with 39 Fan Coil Units & 6 Condensing Unit Sets
Security Bars/Diffusers and Detention Plumbing Fixtures
Ground Level Plumbing Pump Room with Booster Pump & Atmospheric Break Tank
Eight Duplex Pump Systems, Serving Condenser Water, Chilled Water, Heating Hot Water, and Heat Recovery Systems
Fuel Oil & Emergency Generator Systems
Chiller Plant Optimization Control
Measurement & Verification System
2017 ENR Best Project California
LEED Silver Certification

